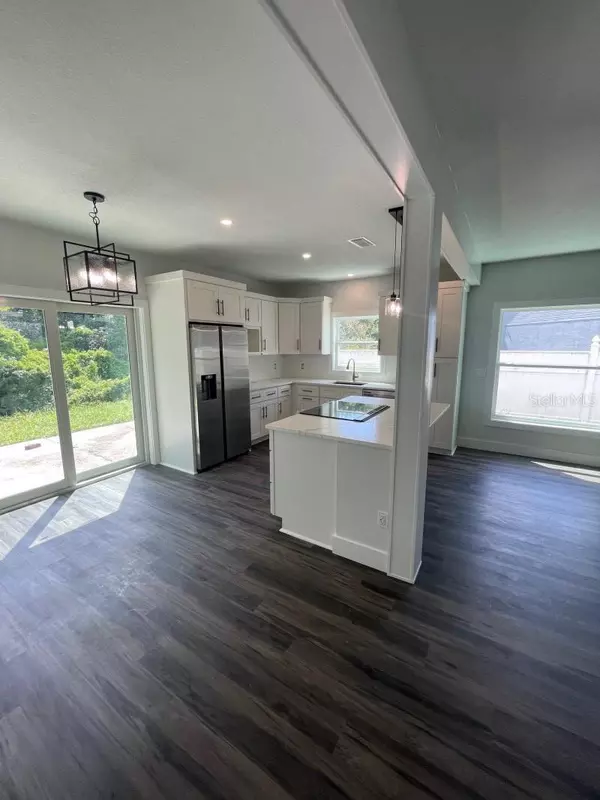$395,000
$395,000
For more information regarding the value of a property, please contact us for a free consultation.
2530 WOODS EDGE CIR Orlando, FL 32817
4 Beds
3 Baths
1,455 SqFt
Key Details
Sold Price $395,000
Property Type Single Family Home
Sub Type Single Family Residence
Listing Status Sold
Purchase Type For Sale
Square Footage 1,455 sqft
Price per Sqft $271
Subdivision Econ River Estates
MLS Listing ID A4623525
Sold Date 12/27/24
Bedrooms 4
Full Baths 2
Half Baths 1
HOA Fees $9/ann
HOA Y/N Yes
Originating Board Stellar MLS
Year Built 1998
Annual Tax Amount $4,437
Lot Size 5,227 Sqft
Acres 0.12
Property Description
This beautifully updated 4-bedroom, 2.5-bath home features new flooring throughout, fresh interior and exterior paint, and brand-new interior doors, windows, quartz countertops, and cabinetry. The kitchen shines with new stainless steel appliances and modern fixtures, while ceiling fans enhance comfort throughout. The primary bedroom is located downstairs with an en-suite, and a newly added half-bath on the main floor adds convenience. Upstairs offers three additional bedrooms. Outside, enjoy a partially fenced yard, an enclosed storage/mechanical yard, and a 2-bay workshop garage with extra power. The home also includes a screened front entry and smart features like a doorbell and thermostat.
All work was completed by a licensed and insured contractor. Sellers are licensed real estate agents. Buyers should independently verify dimensions.
Location
State FL
County Orange
Community Econ River Estates
Zoning R-3
Interior
Interior Features Ceiling Fans(s), Walk-In Closet(s)
Heating Central
Cooling Central Air
Flooring Carpet, Luxury Vinyl
Fireplace false
Appliance Dishwasher, Electric Water Heater, Range
Laundry In Garage
Exterior
Exterior Feature Lighting
Parking Features Driveway
Garage Spaces 2.0
Fence Fenced
Utilities Available Electricity Connected
Roof Type Shingle
Attached Garage true
Garage true
Private Pool No
Building
Story 2
Entry Level Two
Foundation Slab
Lot Size Range 0 to less than 1/4
Sewer Public Sewer
Water Public
Structure Type Block,Stucco
New Construction false
Schools
Elementary Schools Arbor Ridge Elem
Middle Schools Union Park Middle
High Schools Winter Park High
Others
Pets Allowed Yes
Senior Community No
Ownership Fee Simple
Monthly Total Fees $9
Acceptable Financing Cash, Conventional, FHA, VA Loan
Membership Fee Required Required
Listing Terms Cash, Conventional, FHA, VA Loan
Special Listing Condition None
Read Less
Want to know what your home might be worth? Contact us for a FREE valuation!

Our team is ready to help you sell your home for the highest possible price ASAP

© 2025 My Florida Regional MLS DBA Stellar MLS. All Rights Reserved.
Bought with LPT REALTY





