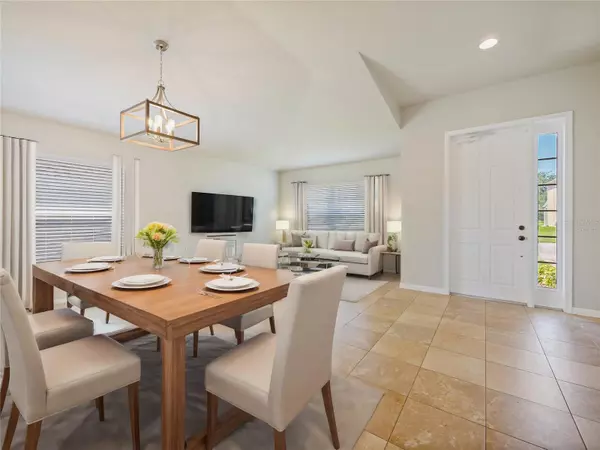$345,000
$359,000
3.9%For more information regarding the value of a property, please contact us for a free consultation.
1791 DITTMER CIR SE Palm Bay, FL 32909
3 Beds
2 Baths
1,814 SqFt
Key Details
Sold Price $345,000
Property Type Single Family Home
Sub Type Single Family Residence
Listing Status Sold
Purchase Type For Sale
Square Footage 1,814 sqft
Price per Sqft $190
Subdivision Waterstone 1 Pud
MLS Listing ID S5105958
Sold Date 11/19/24
Bedrooms 3
Full Baths 2
HOA Fees $141/qua
HOA Y/N Yes
Originating Board Stellar MLS
Year Built 2007
Annual Tax Amount $1,481
Lot Size 10,890 Sqft
Acres 0.25
Lot Dimensions 67x
Property Description
******!!!!! NEW ROOF AND NEW WATER HEATER!!!!****** Welcome to this cozy, beautiful and spacious HOME in Waterstone's Heron Bay community! Perfect for your family this 3 bedroom, 2 bath offers many recent updates. New roof in May 2024 and a New Water Heater in May 2024. The interior and exterior have been freshly painted. Beautiful open view kitchen with a new granite counter top including the island. All three bedrooms have new water proof vinyl plank flooring. Spacious living room, perfect for hosting family and friends. The large master bedroom offers a very spacious walk-in closet and very spacious master bathroom with completely remodeled shower. Enclosed lanai with a fenced back yard perfect for your pets, take your morning coffee or simply unwinding after a long day. Hurricane shutters. The community offers a heated pool, tennis and basketball courts, playground, and a gym. Heron Bay is easily accessible from the I-95 interchange at Heritage Parkway. Don't miss your chance to own this gem in a charming city.
Location
State FL
County Brevard
Community Waterstone 1 Pud
Zoning AU
Direction SE
Interior
Interior Features Ceiling Fans(s), High Ceilings, Solid Surface Counters, Solid Wood Cabinets, Split Bedroom, Stone Counters, Thermostat, Walk-In Closet(s)
Heating Central
Cooling Central Air
Flooring Ceramic Tile, Vinyl
Fireplace false
Appliance Convection Oven, Dishwasher, Electric Water Heater, Microwave, Range Hood, Refrigerator
Laundry Laundry Room, Washer Hookup
Exterior
Exterior Feature Dog Run, Hurricane Shutters, Lighting, Private Mailbox, Sidewalk, Sliding Doors, Sprinkler Metered, Tennis Court(s)
Garage Spaces 2.0
Utilities Available Public, Sprinkler Recycled, Street Lights
View Y/N 1
Roof Type Shingle
Attached Garage false
Garage true
Private Pool No
Building
Story 1
Entry Level One
Foundation Slab
Lot Size Range 1/4 to less than 1/2
Sewer Public Sewer
Water Public
Structure Type Block,Stucco
New Construction false
Others
Pets Allowed Cats OK, Dogs OK
Senior Community No
Ownership Fee Simple
Monthly Total Fees $141
Special Listing Condition None
Read Less
Want to know what your home might be worth? Contact us for a FREE valuation!

Our team is ready to help you sell your home for the highest possible price ASAP

© 2025 My Florida Regional MLS DBA Stellar MLS. All Rights Reserved.
Bought with STELLAR NON-MEMBER OFFICE





