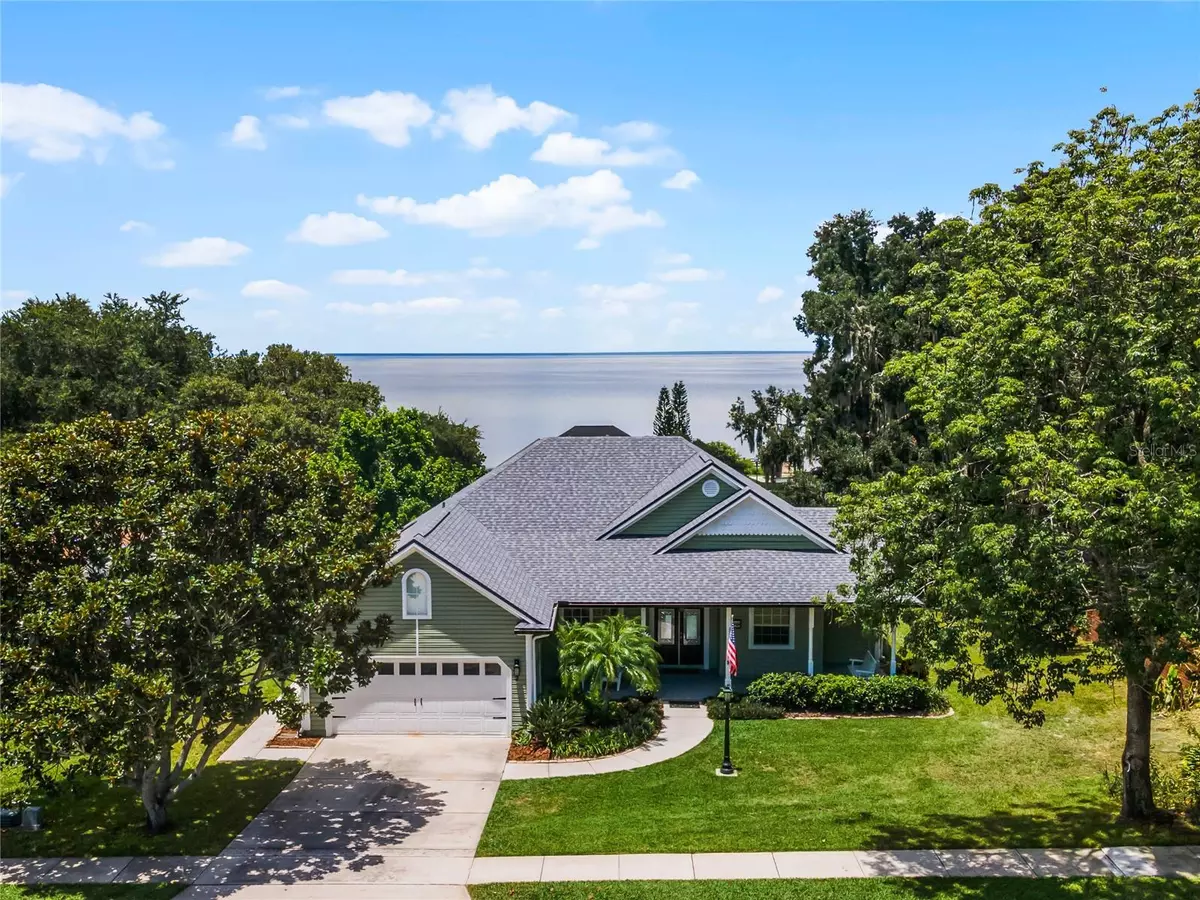$510,000
$519,000
1.7%For more information regarding the value of a property, please contact us for a free consultation.
2 OAKLAND POINTE CIR Oakland, FL 34760
3 Beds
2 Baths
1,842 SqFt
Key Details
Sold Price $510,000
Property Type Single Family Home
Sub Type Single Family Residence
Listing Status Sold
Purchase Type For Sale
Square Footage 1,842 sqft
Price per Sqft $276
Subdivision Oakland Pointe
MLS Listing ID O6225887
Sold Date 10/16/24
Bedrooms 3
Full Baths 2
Construction Status Appraisal,Financing,Inspections
HOA Fees $35/ann
HOA Y/N Yes
Originating Board Stellar MLS
Year Built 1998
Annual Tax Amount $815
Lot Size 0.290 Acres
Acres 0.29
Property Description
Homes to market in OAKLAND are a RARITY! This exquisite one-story residence is a true gem, nestled on a substantial 0.29-acre CORNER lot. Located mere steps from the FISHING PIER on Lake Apopka, Speer Park, the Town Center, and the 22-mile West Orange Trail, this property offers unparalleled convenience and charm. Enjoy leisurely evening strolls or a GOLF CART ride to downtown Winter Garden. As you enter this elegant home, you are welcomed by an expansive living room bathed in natural light, offering partial WATER views of Lake Apopka and serene views of the lush backyard and butterfly garden. The thoughtfully designed split floor plan ensures privacy and functionality, featuring 3 bedrooms, 2 baths, a dining area, a kitchen with updated appliances and an eat-in space, an inviting living room, an interior laundry room with ample storage, a covered patio off the living room, a wrap-around front porch with a cozy swing, and a two-car garage. The generously sized primary suite is a sanctuary of comfort, boasting two closets (including a walk-in), a sitting area or potential office space, FRENCH DOORS leading to the side yard, and a recently updated, spa-like bathroom. The luxurious primary bath includes dual sinks, QUARTZ countertops, a garden tub, a shower, and a walk-in closet. Just outside the primary suite, envision creating a delightful paver patio or a pergola with a garden. On the opposite side of the home, you will find two additional bedrooms, one of which features a spacious walk-in closet (~5X8), as well as a full bath with a tub. The home has a warm and inviting ambiance throughout. With a touch of love and vision, this property holds endless possibilities for transformation into your dream home. The exterior of the home provides a wrap around front porch with swing, a covered back patio, and mature landscaping, along with a lime, avocado, papaya, and citrus tree. Recent updates include a new roof (2023), AC handler, kitchen appliances, a fully remodeled primary bath, and updated plumbing (2019). The Oakland Pointe community, composed of 31 homes, is nestled among majestic live oaks in the historic heart of Oakland and boasts a low HOA fee of $420 per year. Enjoy proximity to the Town Center, the West Orange Trail, Speer Park's playgrounds, tennis and pickleball courts, basketball courts, and picnic areas, as well as stunning sunsets from the fishing pier on Lake Apopka. The bi-weekly Farmers Market, local coffee shop, and the Yoga on the Porch-Summer Series at the Healthy West Orange Arts and Heritage Center add to the community's charm. Just a mere 10-minute drive away to downtown Winter Garden, you will find outdoor dining, festivals, a splash park, theater, brewery, Farmers Market, and much more. Conveniently located near the Turnpike, East-West Expressway, grocery shopping, dining, theme parks, and golf courses, this home offers a lifestyle of unparalleled beauty and convenience. Embrace the enchanting Oakland lifestyle and make this exquisite residence your next place to live!
Location
State FL
County Orange
Community Oakland Pointe
Zoning R-1A
Rooms
Other Rooms Formal Dining Room Separate, Inside Utility
Interior
Interior Features Ceiling Fans(s), Eat-in Kitchen, Open Floorplan, Primary Bedroom Main Floor
Heating Central, Electric
Cooling Central Air
Flooring Laminate, Tile
Fireplace false
Appliance Dishwasher, Dryer, Microwave, Range, Refrigerator, Washer
Laundry Corridor Access
Exterior
Exterior Feature Irrigation System
Garage Spaces 2.0
Utilities Available Cable Connected, Public
Roof Type Shingle
Porch Covered, Front Porch, Rear Porch
Attached Garage true
Garage true
Private Pool No
Building
Story 1
Entry Level One
Foundation Slab
Lot Size Range 1/4 to less than 1/2
Sewer Septic Tank
Water Public
Structure Type Vinyl Siding,Wood Frame
New Construction false
Construction Status Appraisal,Financing,Inspections
Others
Pets Allowed Yes
HOA Fee Include None
Senior Community No
Ownership Fee Simple
Monthly Total Fees $35
Acceptable Financing Cash, Conventional, VA Loan
Membership Fee Required Required
Listing Terms Cash, Conventional, VA Loan
Special Listing Condition None
Read Less
Want to know what your home might be worth? Contact us for a FREE valuation!

Our team is ready to help you sell your home for the highest possible price ASAP

© 2025 My Florida Regional MLS DBA Stellar MLS. All Rights Reserved.
Bought with THE REAL ESTATE COLLECTION LLC





