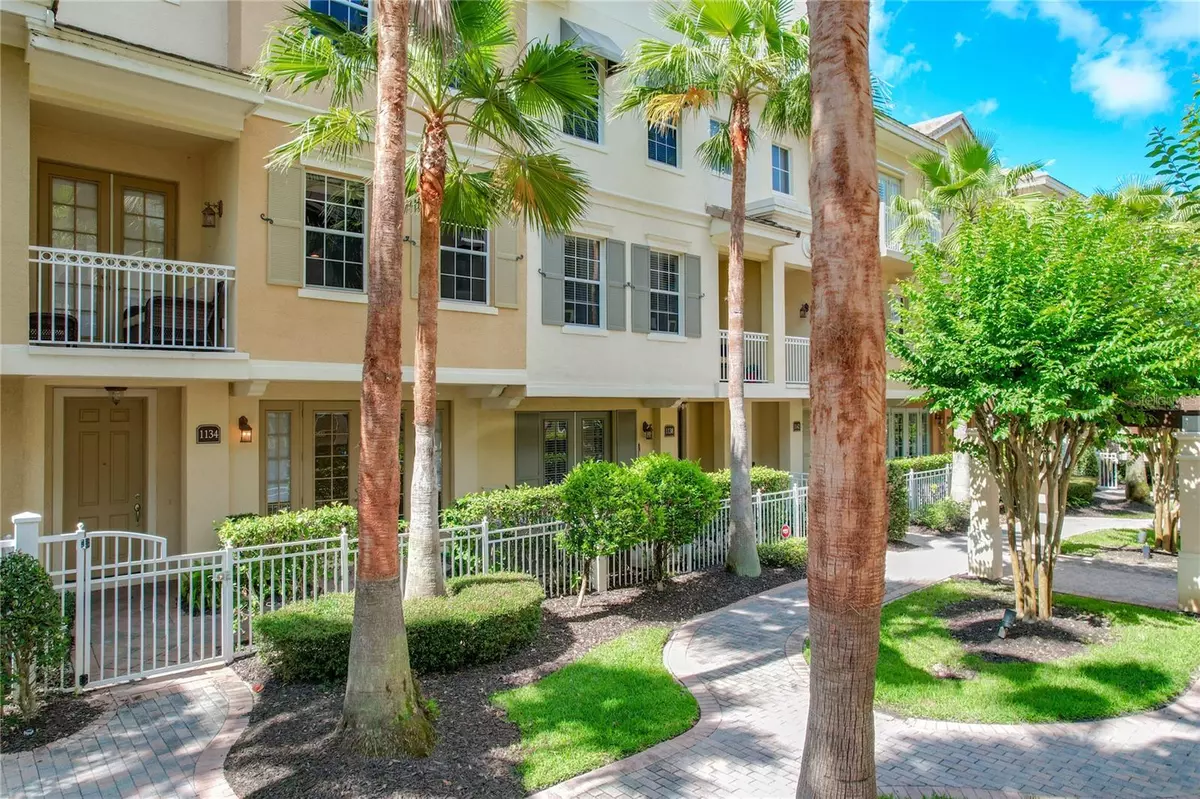$420,000
$449,000
6.5%For more information regarding the value of a property, please contact us for a free consultation.
1134 BOLTON PL Lake Mary, FL 32746
3 Beds
4 Baths
2,295 SqFt
Key Details
Sold Price $420,000
Property Type Townhouse
Sub Type Townhouse
Listing Status Sold
Purchase Type For Sale
Square Footage 2,295 sqft
Price per Sqft $183
Subdivision Grande Oaks At Heathrow
MLS Listing ID O6207546
Sold Date 10/02/24
Bedrooms 3
Full Baths 3
Half Baths 1
HOA Fees $348/mo
HOA Y/N Yes
Originating Board Stellar MLS
Annual Recurring Fee 4187.4
Year Built 2007
Annual Tax Amount $2,354
Lot Size 1,306 Sqft
Acres 0.03
Property Sub-Type Townhouse
Property Description
Step into this elegant three story home featuring 3 bedrooms, 3 1/2 baths, 8 foot doors, luxury upgrades and an abundance of space all in the gorgeous setting of Grande Oaks at Heathrow. As you enter the home on the ground level you'll find a marvelous bonus room, bathroom, and under the stairwell storage closet. The bonus room is equipped with a graceful room divider providing extra privacy and beauty and French doors that open to a charming patio, creating a seamless indoor-outdoor flow. This versatile space offers endless possibilities, whether you choose to use it as a home office, a cozy reading nook, or playroom, the possibilities are endless. On the second floor unwind in the expansive and versatile living area, which offers extra space allowing for various furniture arrangements and activities, ensuring that you can truly make the most of this inviting and accommodating environment. Notice the magnificent engineered wood flooring, it's beautiful! Just off the living space there is a charming balcony overlooking the courtyard. Leading into the kitchen you will find a wonderful butlers pantry with lots of extra storage and uses. As you enter the kitchen notice the sleek granite countertops, modern stainless steel appliances, 42 in cabinets and under-cabinet lighting along with a large walk in pantry. The kitchen overlooks the dining area with large windows and entrance to yet another charming balcony. Moving up to the third floor you will find the three bedrooms and a laundry closet. The primary bedroom is spacious with a grand walk in closet featuring built-ins with ensuite bath including separate tub/shower and dual sinks. All bathrooms have exquisite custom paint and all counters are beautiful granite. If you're seeking relaxation, recreation, or simply a place to unwind, this idyllic setting offers an array of options. Absolutely, don't forget to watch the walk-through video to experience this partially furnished stunning property!
Location
State FL
County Seminole
Community Grande Oaks At Heathrow
Zoning PUD
Interior
Interior Features Ceiling Fans(s), PrimaryBedroom Upstairs, Solid Wood Cabinets, Stone Counters, Tray Ceiling(s), Walk-In Closet(s)
Heating Central
Cooling Central Air
Flooring Carpet, Ceramic Tile, Hardwood
Furnishings Partially
Fireplace false
Appliance Built-In Oven, Dishwasher, Disposal, Dryer, Electric Water Heater, Exhaust Fan, Microwave, Range, Refrigerator, Washer
Laundry Inside, Laundry Closet, Upper Level
Exterior
Exterior Feature Balcony, Courtyard, French Doors, Lighting
Parking Features Garage Faces Rear, Ground Level
Garage Spaces 2.0
Community Features Association Recreation - Lease, Clubhouse, Community Mailbox, Deed Restrictions, Fitness Center, Gated Community - No Guard, Irrigation-Reclaimed Water, Playground, Pool, Sidewalks
Utilities Available BB/HS Internet Available, Cable Connected, Electricity Connected, Public, Sewer Connected, Street Lights, Water Connected
Amenities Available Playground
Roof Type Tile
Porch Patio
Attached Garage true
Garage true
Private Pool No
Building
Story 3
Entry Level Three Or More
Foundation Slab
Lot Size Range 0 to less than 1/4
Sewer Public Sewer
Water Public
Architectural Style Other
Structure Type Block,Concrete,Stucco
New Construction false
Others
Pets Allowed Yes
HOA Fee Include Cable TV,Pool,Escrow Reserves Fund,Private Road,Recreational Facilities
Senior Community No
Ownership Fee Simple
Monthly Total Fees $348
Acceptable Financing Cash, Conventional
Membership Fee Required Required
Listing Terms Cash, Conventional
Special Listing Condition None
Read Less
Want to know what your home might be worth? Contact us for a FREE valuation!

Our team is ready to help you sell your home for the highest possible price ASAP

© 2025 My Florida Regional MLS DBA Stellar MLS. All Rights Reserved.
Bought with LPT REALTY





