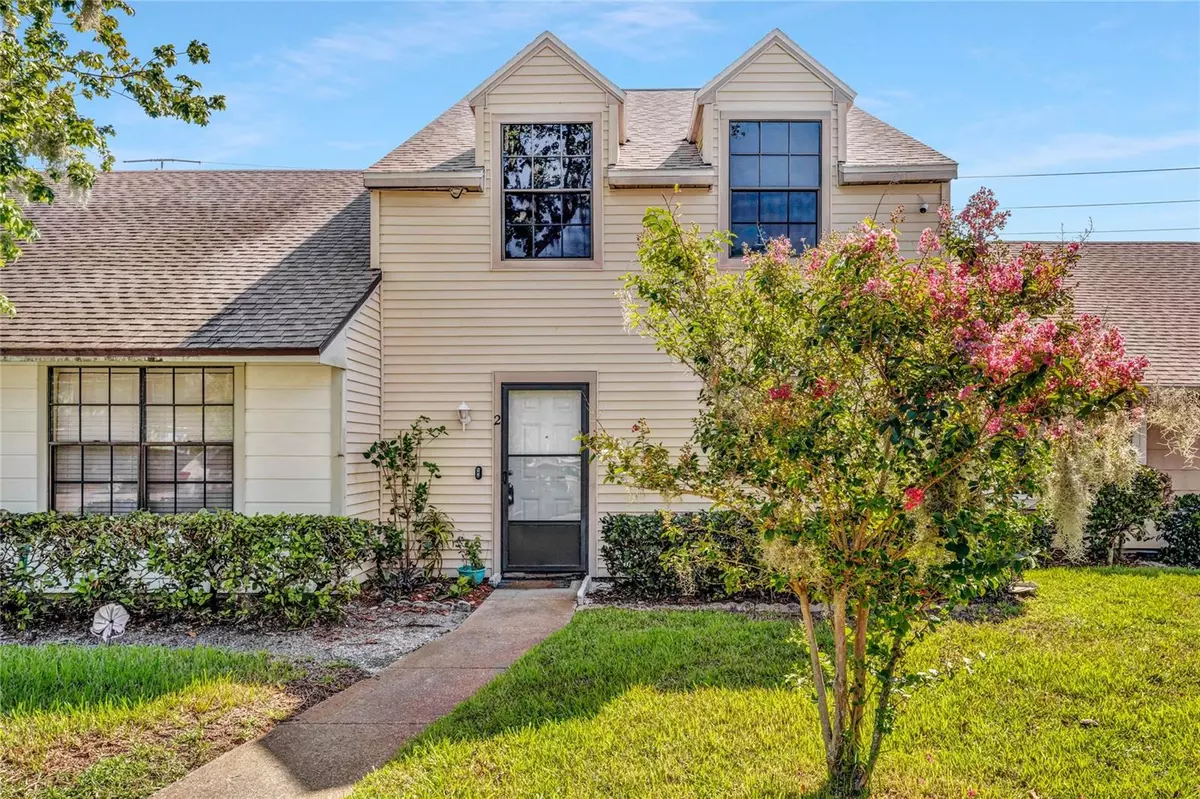$185,000
$200,000
7.5%For more information regarding the value of a property, please contact us for a free consultation.
232 N RIDGEWOOD AVE #2 Edgewater, FL 32132
2 Beds
2 Baths
1,280 SqFt
Key Details
Sold Price $185,000
Property Type Townhouse
Sub Type Townhouse
Listing Status Sold
Purchase Type For Sale
Square Footage 1,280 sqft
Price per Sqft $144
Subdivision Persimmon Place
MLS Listing ID V4931665
Sold Date 08/23/24
Bedrooms 2
Full Baths 2
Construction Status Appraisal,Financing,Inspections
HOA Fees $125/mo
HOA Y/N Yes
Originating Board Stellar MLS
Year Built 1981
Annual Tax Amount $2,245
Lot Size 1,306 Sqft
Acres 0.03
Lot Dimensions 24' x 51'
Property Description
EDGEWATER: This quaint 2 bedroom, 2 bath townhome in Persimmon Place is ready for anyone looking as a first-time home buyer, seasonal vacationer or anyone in between. It provides enough space to make it your own unique home. As you enter, the kitchen will be to your right which leads off the dining and living room. You have sliding glass doors that lead out to a rear porch and additional storage area. Before heading upstairs, you will see one of the full baths on the lower level. As you make your way upstairs you will find the laundry area with washer & dryer. Both bedrooms have walk in closets along with a Jack & Jill style bathroom. One side has a sink and the other half provides a full bath with own vanity. This townhome is associated with an HOA which covers landscaping, pest control, security cameras around the community, garbage pickup (twice a week) and an annual termite inspection. Great location right between New Smyrna Beach and Edgewater. Close proximity to the beaches and major highways. Call today for your private tour! Seller is motivated!
Location
State FL
County Volusia
Community Persimmon Place
Zoning RES
Interior
Interior Features Ceiling Fans(s), Walk-In Closet(s)
Heating Central
Cooling Central Air
Flooring Carpet, Tile
Furnishings Unfurnished
Fireplace false
Appliance Dishwasher, Dryer, Microwave, Range, Refrigerator, Washer
Laundry Inside, Upper Level
Exterior
Exterior Feature Irrigation System, Sliding Doors, Storage
Parking Features Assigned, Guest
Community Features Deed Restrictions
Utilities Available Cable Available, Electricity Connected
Roof Type Shingle
Porch Rear Porch
Attached Garage false
Garage false
Private Pool No
Building
Lot Description Paved
Entry Level Two
Foundation Slab
Lot Size Range 0 to less than 1/4
Sewer Public Sewer
Water Public
Structure Type Vinyl Siding
New Construction false
Construction Status Appraisal,Financing,Inspections
Others
Pets Allowed Yes
HOA Fee Include Maintenance Structure,Maintenance Grounds,Pest Control,Security,Trash
Senior Community No
Ownership Fee Simple
Monthly Total Fees $125
Acceptable Financing Cash, Conventional
Membership Fee Required Required
Listing Terms Cash, Conventional
Special Listing Condition None
Read Less
Want to know what your home might be worth? Contact us for a FREE valuation!

Our team is ready to help you sell your home for the highest possible price ASAP

© 2025 My Florida Regional MLS DBA Stellar MLS. All Rights Reserved.
Bought with KELLER WILLIAMS ADVANTAGE REALTY

