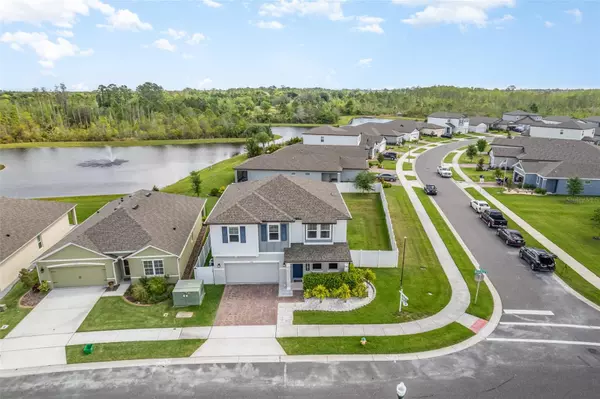$479,900
$479,900
For more information regarding the value of a property, please contact us for a free consultation.
2736 NEVERLAND DRIVE New Smyrna Beach, FL 32168
4 Beds
3 Baths
2,681 SqFt
Key Details
Sold Price $479,900
Property Type Single Family Home
Sub Type Single Family Residence
Listing Status Sold
Purchase Type For Sale
Square Footage 2,681 sqft
Price per Sqft $179
Subdivision Coastal Woods Unit C
MLS Listing ID O6189813
Sold Date 07/02/24
Bedrooms 4
Full Baths 2
Half Baths 1
HOA Fees $50/ann
HOA Y/N Yes
Originating Board Stellar MLS
Year Built 2020
Annual Tax Amount $5,577
Lot Size 8,712 Sqft
Acres 0.2
Property Description
This beautiful 4 bedroom, 2 full baths, 1 half bath home is located on a corner lot in the desirable Coastal Woods subdivision. On the main floor you will find the kitchen, dining room, bonus/flex room, living room, and half bath. On the second floor you will find four bedrooms, two full baths, the laundry room, attic access and a large loft. The master bath includes double sinks, a private toilet, shower, a large walk-in closet and a linen closet. The spare bath contains double sinks and a tub/shower. This home offers tile floors downstairs, pet and waterproof carpet upstairs (installed 2022), various automatic and dimmer lights downstairs, lots of storage space on both floors, kitchen with tiled back splash, walk-in pantry, and a large island. The backyard is fully fenced with vinyl fencing which has a double gate on the south side. The backyard also contains a 50-amp generator hookup, a covered porch and an open area, both with pavers. The gazebo conveys as well! The HOA fee includes community maintenance, the community pool and playgrounds.
Location
State FL
County Volusia
Community Coastal Woods Unit C
Zoning 0143
Rooms
Other Rooms Loft
Interior
Interior Features Ceiling Fans(s), PrimaryBedroom Upstairs, Stone Counters, Thermostat, Walk-In Closet(s), Window Treatments
Heating Central, Electric
Cooling Central Air
Flooring Carpet, Tile
Furnishings Unfurnished
Fireplace false
Appliance Dishwasher, Dryer, Microwave, Range, Refrigerator, Washer
Laundry Laundry Room, Upper Level
Exterior
Exterior Feature Irrigation System, Rain Gutters, Sliding Doors
Garage Spaces 2.0
Fence Vinyl
Community Features Playground, Pool
Utilities Available Electricity Connected, Sewer Connected, Sprinkler Recycled, Street Lights, Underground Utilities, Water Connected
Amenities Available Playground, Pool
Waterfront Description Pond
View Y/N 1
Roof Type Shingle
Porch Covered, Rear Porch
Attached Garage true
Garage true
Private Pool No
Building
Lot Description Corner Lot, Sidewalk
Entry Level Two
Foundation Slab
Lot Size Range 0 to less than 1/4
Sewer Public Sewer
Water See Remarks
Structure Type Block,Concrete,Stucco
New Construction false
Schools
Elementary Schools Read Pattillo Elem
Middle Schools New Smyrna Beach Middl
High Schools New Smyrna Beach High
Others
Pets Allowed Yes
Senior Community No
Ownership Fee Simple
Monthly Total Fees $50
Acceptable Financing Cash, Conventional, FHA, VA Loan
Membership Fee Required Required
Listing Terms Cash, Conventional, FHA, VA Loan
Special Listing Condition None
Read Less
Want to know what your home might be worth? Contact us for a FREE valuation!

Our team is ready to help you sell your home for the highest possible price ASAP

© 2025 My Florida Regional MLS DBA Stellar MLS. All Rights Reserved.
Bought with KELLER WILLIAMS RLTY FL. PARTN





