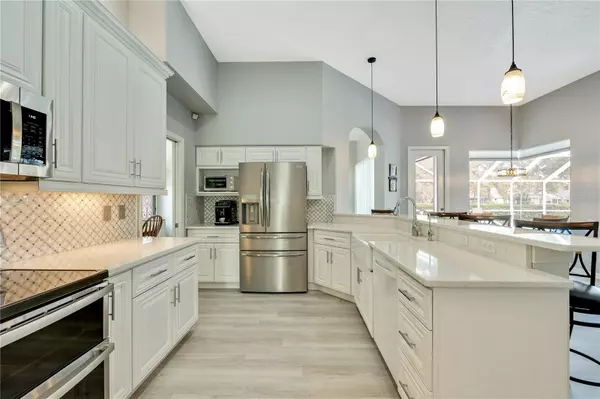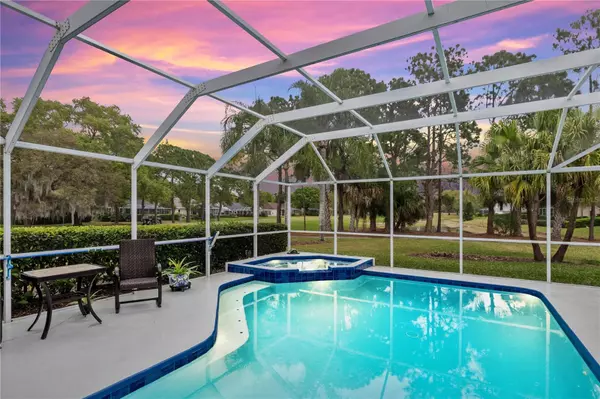$660,000
$669,000
1.3%For more information regarding the value of a property, please contact us for a free consultation.
4906 CARLEIGH LN Valrico, FL 33596
4 Beds
3 Baths
2,423 SqFt
Key Details
Sold Price $660,000
Property Type Single Family Home
Sub Type Single Family Residence
Listing Status Sold
Purchase Type For Sale
Square Footage 2,423 sqft
Price per Sqft $272
Subdivision River Hills Country Club Ph
MLS Listing ID T3509586
Sold Date 05/24/24
Bedrooms 4
Full Baths 3
Construction Status Appraisal,Financing
HOA Fees $212/qua
HOA Y/N Yes
Originating Board Stellar MLS
Year Built 1992
Annual Tax Amount $3,649
Lot Size 9,583 Sqft
Acres 0.22
Property Description
PRICE IMPROVEMENT! STUNNING GOLF COURSE PROPERTY with a POND VIEW, HEATED SALT WATER POOL & SPA! The "WOW" factor is present from the moment you drive up, to the details as you walk through! Located in the highly sought after River Hills Country Club, behind #3 tee box so no stray golf balls will be flying into your yard, this gated community boasts "A" rated schools, 24/7 security, recreational and social amenities, but most importantly, feels like home. Pulling into the quiet cul-de-sac, the curb appeal first catches your eye with carefully selected colors, landscaping, and a new paver driveway. Stepping into the elegant french doors, if it looks new, it is new! You are first welcomed into the spacious formal living room and dining area. The high ceilings and open floor plan make excellent use out of this split 4 bedroom, 3 bath, 2 car garage home. Triple sliders and massive picture windows allows for abundant natural light, merging the outdoor and indoor spaces. The remodeled kitchen blends seamlessly with the family room, featuring a farmhouse sink, quartz counters, marble backsplash, pantry, and 42" wood cabinets. In the summer, cool off in the salt water pool that overlooks the golf course with plenty of space to lounge within the screened-in lanai. When it cools down, soak in the propane heated hot tub or cozy up next to the fireplace in the family room. After all the entertaining, retreat into the primary bedroom, featuring sliders that make the generous space feel even bigger. The his and her walk-in closets lead to the enormous bathroom also boasting his and her sinks. On the other side of the house are three guestrooms and two remodeled bathrooms. One bathroom opens to the pool area, keeping your brand new LVP floors dry! Move-in ready without worrying about big ticket items, the roof was redone 2021, AC 2018, pool systems 2021-23. The community features a heated pool, clubhouse, playground, walking trails, tennis & basketball courts, and a beautiful 18-hole golf course. All this while still being a short drive to I-75. Book your showing NOW so you can call this home!!!
3D Tour: https://my.matterport.com/show/?m=eY6APJi7XVV
Location
State FL
County Hillsborough
Community River Hills Country Club Ph
Zoning PD
Interior
Interior Features Ceiling Fans(s), High Ceilings, Open Floorplan, Solid Surface Counters, Split Bedroom, Thermostat, Walk-In Closet(s)
Heating Central
Cooling Central Air
Flooring Tile
Fireplaces Type Living Room
Furnishings Unfurnished
Fireplace true
Appliance Dishwasher, Electric Water Heater, Microwave, Range
Laundry Laundry Room
Exterior
Exterior Feature French Doors, Private Mailbox, Rain Gutters, Sidewalk, Sliding Doors
Garage Spaces 2.0
Pool In Ground, Outside Bath Access, Salt Water, Screen Enclosure
Utilities Available Public
Amenities Available Clubhouse, Gated, Golf Course, Park, Playground, Pool, Tennis Court(s), Trail(s)
View Golf Course, Water
Roof Type Shingle
Porch Patio, Porch, Rear Porch, Screened
Attached Garage true
Garage true
Private Pool Yes
Building
Lot Description Cul-De-Sac, Landscaped, Near Golf Course, On Golf Course, Sidewalk, Street Dead-End, Private
Story 1
Entry Level One
Foundation Slab
Lot Size Range 0 to less than 1/4
Sewer Public Sewer
Water Public
Structure Type Block
New Construction false
Construction Status Appraisal,Financing
Others
Pets Allowed Yes
HOA Fee Include Guard - 24 Hour
Senior Community No
Ownership Fee Simple
Monthly Total Fees $212
Membership Fee Required Required
Special Listing Condition None
Read Less
Want to know what your home might be worth? Contact us for a FREE valuation!

Our team is ready to help you sell your home for the highest possible price ASAP

© 2025 My Florida Regional MLS DBA Stellar MLS. All Rights Reserved.
Bought with WESTON GROUP





