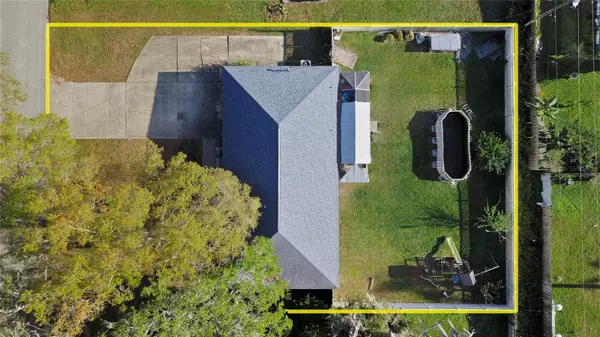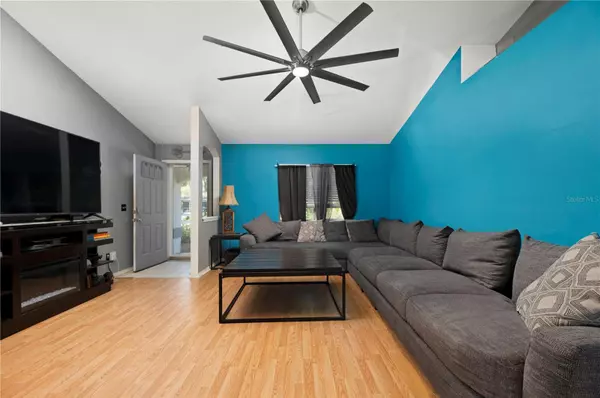$269,200
$265,000
1.6%For more information regarding the value of a property, please contact us for a free consultation.
3014 UNITY TREE DR Edgewater, FL 32141
3 Beds
2 Baths
1,244 SqFt
Key Details
Sold Price $269,200
Property Type Single Family Home
Sub Type Single Family Residence
Listing Status Sold
Purchase Type For Sale
Square Footage 1,244 sqft
Price per Sqft $216
Subdivision Florida Shores 25 Rev
MLS Listing ID V4934744
Sold Date 05/01/24
Bedrooms 3
Full Baths 2
HOA Y/N No
Originating Board Stellar MLS
Year Built 1998
Annual Tax Amount $2,585
Lot Size 10,018 Sqft
Acres 0.23
Property Description
Adorable in Edgewater! Located on a nicely sized fenced in lot in the Florida Shores, this 3/2 is ready for new owners! Through the front door you are greeted with volume ceilings, and an oversized living room with large windows that opens to your dining room. Large sliders showcase your backyard and provide access to your back porch. The dining room flows effortlessly to your kitchen, which is nicely sized with ample cabinets and counter space. The primary bedroom is nicely sized with a private bathroom with a stand up shower and vanity. The guest bedrooms are generous in size with deep closets and large windows. The guest bathroom has a shower/tub combo and a deep vanity. This home is ready to be made your own! Newer roof, newer water heater, and the AC was just serviced. Built in hot tub on the back porch. Seller will be removing the above ground pool and playground in the back. Call today for your private tour.
Location
State FL
County Volusia
Community Florida Shores 25 Rev
Zoning 07R-2B
Interior
Interior Features Eat-in Kitchen
Heating Central
Cooling Central Air
Flooring Carpet
Fireplace false
Appliance Dishwasher, Microwave, Range, Refrigerator
Laundry Inside, Laundry Room
Exterior
Exterior Feature Private Mailbox
Garage Spaces 2.0
Utilities Available BB/HS Internet Available, Cable Connected, Electricity Connected, Phone Available, Sewer Connected, Water Connected
Roof Type Shingle
Porch Enclosed, Front Porch, Porch, Rear Porch, Screened
Attached Garage true
Garage true
Private Pool No
Building
Lot Description Landscaped, Paved
Entry Level One
Foundation Slab
Lot Size Range 0 to less than 1/4
Sewer Public Sewer
Water Public
Structure Type Brick,Stucco
New Construction false
Others
Pets Allowed Cats OK, Dogs OK, Yes
Senior Community No
Ownership Fee Simple
Acceptable Financing Cash, Conventional, FHA, VA Loan
Listing Terms Cash, Conventional, FHA, VA Loan
Special Listing Condition None
Read Less
Want to know what your home might be worth? Contact us for a FREE valuation!

Our team is ready to help you sell your home for the highest possible price ASAP

© 2025 My Florida Regional MLS DBA Stellar MLS. All Rights Reserved.
Bought with LPT REALTY





