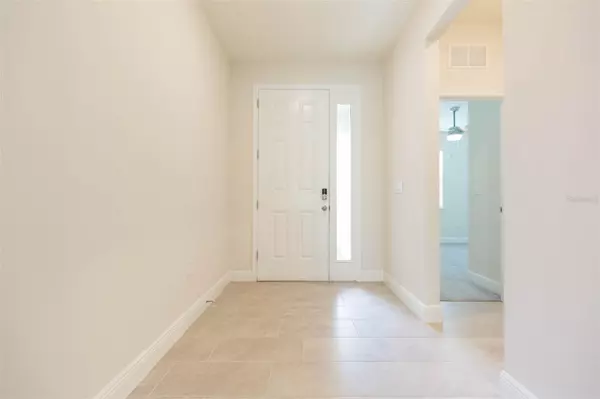$397,000
$399,900
0.7%For more information regarding the value of a property, please contact us for a free consultation.
162 MANGROVE MANOR DR Apollo Beach, FL 33572
4 Beds
3 Baths
2,045 SqFt
Key Details
Sold Price $397,000
Property Type Single Family Home
Sub Type Single Family Residence
Listing Status Sold
Purchase Type For Sale
Square Footage 2,045 sqft
Price per Sqft $194
Subdivision Mangrove Manor Ph 1
MLS Listing ID T3495045
Sold Date 04/26/24
Bedrooms 4
Full Baths 2
Half Baths 1
Construction Status Appraisal,Financing,Inspections
HOA Fees $122/mo
HOA Y/N Yes
Originating Board Stellar MLS
Year Built 2022
Annual Tax Amount $8,754
Lot Size 6,534 Sqft
Acres 0.15
Lot Dimensions 50x130
Property Description
MOVE- IN READY AND AVAILABLE NOW!! This better-than-new highly sought-after Lantana model was completed in 2022 and full of upgrades throughout! The home boasts 4 bedrooms, 2.5 baths and an open-concept main living space. Tucked away on a premium lot in Mangrove Manor, enjoy the peace and quiet of no rear neighbors and added privacy from the partial fence that has been installed. Off the foyer, you will find bedrooms 2 and 3, each with ample closet space. A full bath conveniently in between has a beautiful grey vanity with upgraded granite countertops. Bedroom 4 is tucked away down the hall making it a perfect home office or flex space. The nearby half bath is complete with an upgraded granite countertop vanity, giving all of the bathrooms a cohesive feel. The kitchen features 42” cabinetry with crown molding and new hardware, subway tile backsplash, stainless steel appliances (including refrigerator!), and upgraded granite countertops. The large center island has plenty of room for bar seating and opens to the breakfast nook and living room. The LED recessed lighting and the light coming in from the glass sliders give the combined living spaces a bright and open feel. The master bedroom has tray ceilings, two walk-in closets and ensuite bathroom with dual vanity sinks with granite countertops, a soaking tub and a separate tiled walk-in shower. Additional upgrades include NEW carpet (2023), new blinds, curtain rods, and fans added in each of the bedrooms. As a bonus, the home is equipped with a Smart Home System. The community pool is close proximity to the home and nearby to shopping, dining, schools, and major highways for commuting into downtown Tampa, MacDill Airforce Base, or Tampa International Airport. Bedroom Closet Type: Walk-in Closet (Primary Bedroom).
Location
State FL
County Hillsborough
Community Mangrove Manor Ph 1
Zoning PD
Interior
Interior Features Ceiling Fans(s), Eat-in Kitchen, Kitchen/Family Room Combo, Open Floorplan, Primary Bedroom Main Floor, Smart Home, Split Bedroom, Stone Counters, Tray Ceiling(s), Walk-In Closet(s)
Heating Central
Cooling Central Air
Flooring Carpet, Ceramic Tile
Fireplace false
Appliance Dishwasher, Microwave, Range, Refrigerator
Laundry Inside
Exterior
Exterior Feature Lighting, Sliding Doors
Parking Features Garage Door Opener
Garage Spaces 2.0
Community Features Pool
Utilities Available BB/HS Internet Available, Cable Available, Electricity Available
Roof Type Shingle
Attached Garage true
Garage true
Private Pool No
Building
Story 1
Entry Level One
Foundation Slab
Lot Size Range 0 to less than 1/4
Builder Name DR HORTON
Sewer Public Sewer
Water Public
Structure Type Block,Stucco
New Construction false
Construction Status Appraisal,Financing,Inspections
Schools
Elementary Schools Apollo Beach-Hb
Middle Schools Eisenhower-Hb
High Schools Lennard-Hb
Others
Pets Allowed Yes
HOA Fee Include Pool
Senior Community No
Ownership Fee Simple
Monthly Total Fees $122
Acceptable Financing Cash, Conventional, VA Loan
Membership Fee Required Required
Listing Terms Cash, Conventional, VA Loan
Special Listing Condition None
Read Less
Want to know what your home might be worth? Contact us for a FREE valuation!

Our team is ready to help you sell your home for the highest possible price ASAP

© 2025 My Florida Regional MLS DBA Stellar MLS. All Rights Reserved.
Bought with CENTURY 21 BEGGINS ENTERPRISES





