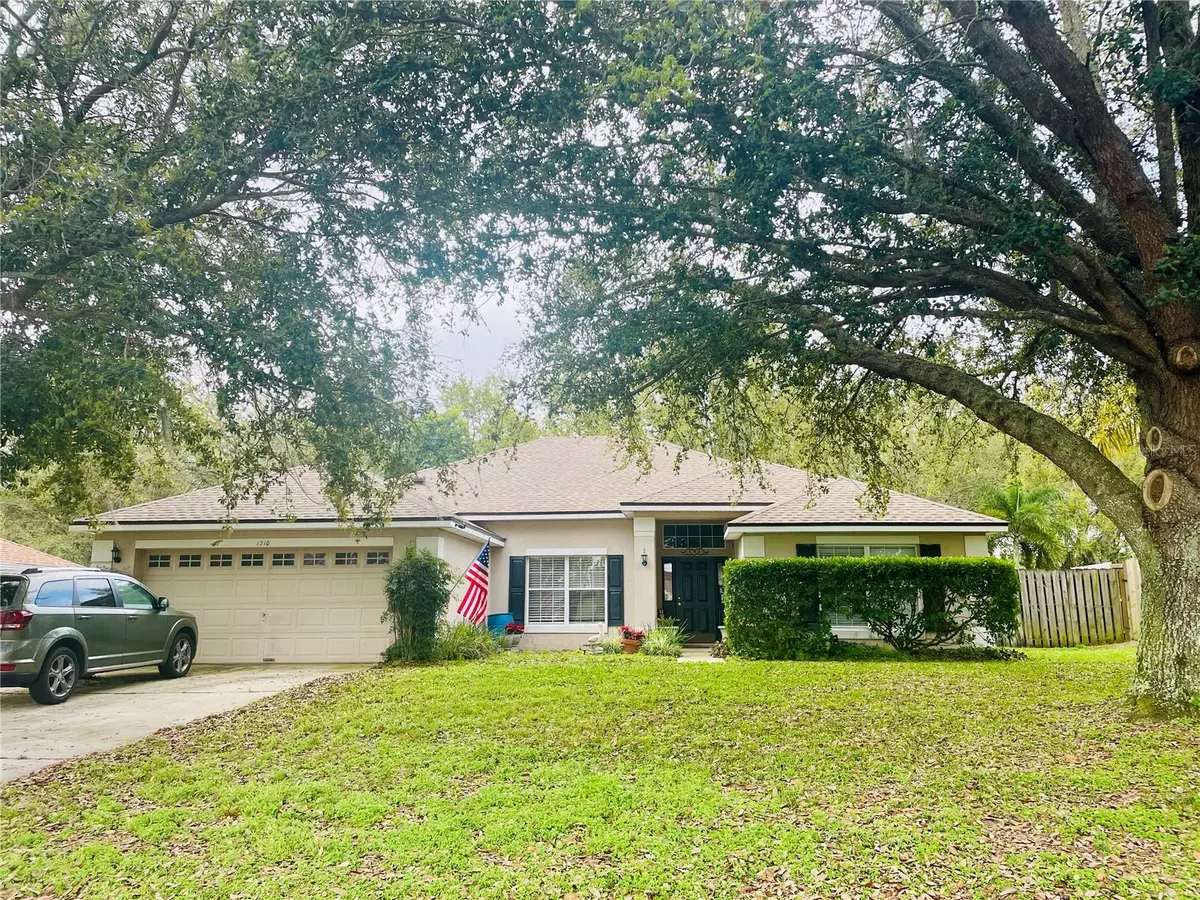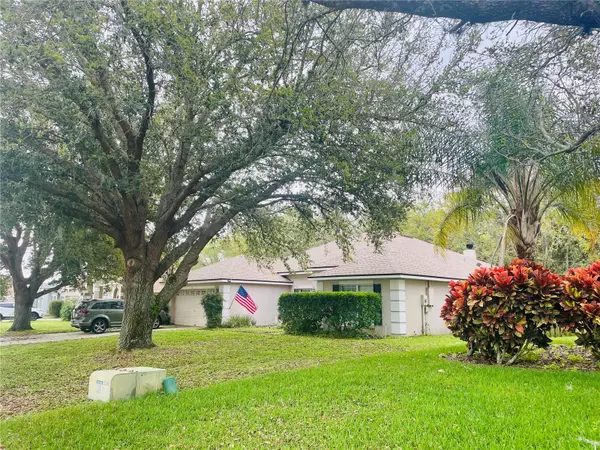$480,000
$495,000
3.0%For more information regarding the value of a property, please contact us for a free consultation.
1210 TRAILSIDE CT Oakland, FL 34787
4 Beds
2 Baths
2,362 SqFt
Key Details
Sold Price $480,000
Property Type Single Family Home
Sub Type Single Family Residence
Listing Status Sold
Purchase Type For Sale
Square Footage 2,362 sqft
Price per Sqft $203
Subdivision Trailside Station Rep 44/23
MLS Listing ID U8232929
Sold Date 04/23/24
Bedrooms 4
Full Baths 2
Construction Status Appraisal
HOA Fees $30/ann
HOA Y/N Yes
Originating Board Stellar MLS
Year Built 2001
Annual Tax Amount $2,301
Lot Size 10,454 Sqft
Acres 0.24
Property Description
Winning location! This four bedroom, two bathroom home is located with direct access to the beautiful 22.2 miles trail West Orange Trail with bike riders, pedestrians, and more! This neighborhood is budded up against the Oakland Nature Preserve, which boasts 150 acres offering enjoyment of hiking the upland trails or the Healthy West Orange Boardwalk to lake Apopka, visit the Jim Thomas Environmental Education Center and Museum or just sit and relax with a good book on the Serenity Porch and enjoy the view.
Large master en suite on the east wing while the remaining three bedroom are across the house on the west. Large open, light filled living room with cathedral ceilings offers the warmth of a fireplace. Oversized two car garage, fenced yard, new roof and new AC.
Great schools, public and charter. Easy access the Florida Turnpike and shopping. Minutes from the bustling Downtown Winter Garden District, Crooked Can Brewery and Food Hall, and Winter Garden Farmers market.
Location
State FL
County Orange
Community Trailside Station Rep 44/23
Zoning R-1
Interior
Interior Features Cathedral Ceiling(s), Ceiling Fans(s), High Ceilings, Living Room/Dining Room Combo, Primary Bedroom Main Floor, Solid Wood Cabinets, Thermostat, Walk-In Closet(s), Window Treatments
Heating Central
Cooling Central Air
Flooring Tile, Vinyl
Fireplace true
Appliance Dishwasher, Dryer, Microwave, Range, Refrigerator, Washer, Water Softener
Laundry Laundry Room
Exterior
Exterior Feature Irrigation System, Lighting, Sidewalk
Garage Spaces 2.0
Utilities Available BB/HS Internet Available, Cable Connected, Electricity Connected, Sewer Connected, Water Connected
Roof Type Shingle
Attached Garage true
Garage true
Private Pool No
Building
Story 1
Entry Level One
Foundation Slab
Lot Size Range 0 to less than 1/4
Sewer Septic Tank
Water None
Structure Type Block,Concrete,Stucco
New Construction false
Construction Status Appraisal
Others
Pets Allowed Cats OK, Dogs OK
Senior Community No
Ownership Fee Simple
Monthly Total Fees $30
Acceptable Financing Cash, Conventional, FHA
Membership Fee Required Required
Listing Terms Cash, Conventional, FHA
Special Listing Condition None
Read Less
Want to know what your home might be worth? Contact us for a FREE valuation!

Our team is ready to help you sell your home for the highest possible price ASAP

© 2025 My Florida Regional MLS DBA Stellar MLS. All Rights Reserved.
Bought with THE REAL ESTATE COLLECTION LLC





