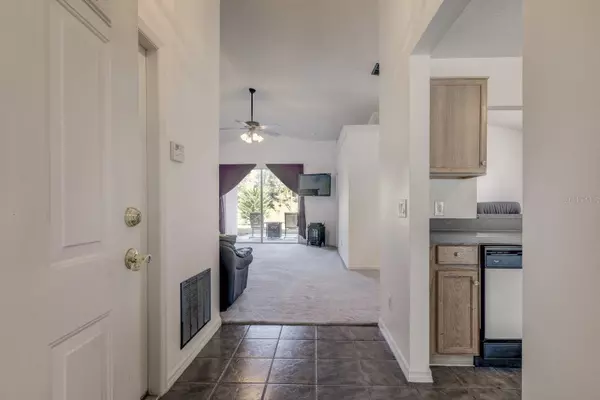$370,000
$379,000
2.4%For more information regarding the value of a property, please contact us for a free consultation.
9043 ALISO RIDGE RD Gotha, FL 34734
3 Beds
2 Baths
1,229 SqFt
Key Details
Sold Price $370,000
Property Type Single Family Home
Sub Type Single Family Residence
Listing Status Sold
Purchase Type For Sale
Square Footage 1,229 sqft
Price per Sqft $301
Subdivision Aliso Ridge
MLS Listing ID O6161357
Sold Date 04/03/24
Bedrooms 3
Full Baths 2
Construction Status Inspections
HOA Fees $25/ann
HOA Y/N Yes
Originating Board Stellar MLS
Year Built 1996
Annual Tax Amount $1,549
Lot Size 10,890 Sqft
Acres 0.25
Property Description
This charming, single-story home sits in a small neighborhood of 23 homes, tucked away in Gotha. Gotha, founded in 1885, is one of the best-kept secrets west of downtown Orlando. Just 20 minutes to Universal and Disney Parks, shopping malls, and also to downtown. The home's features include an open-space, combination living/dining room with vaulted ceiling, a sheltered lanai facing tall trees to the rear. Low HOA dues are currently only $300 per year. There is an HOA-preserved, half-acre park adjacent to the east side of the home. No other homes are visible to the rear of this property, just trees and lots of fresh air. The location offers easy access to main roads, including the East-West Expressway, making commuting a breeze to anywhere in Central Florida. The roof was replaced in 2021.
Location
State FL
County Orange
Community Aliso Ridge
Zoning P-D
Interior
Interior Features Ceiling Fans(s), Living Room/Dining Room Combo, Open Floorplan, Solid Wood Cabinets, Split Bedroom, Thermostat, Vaulted Ceiling(s)
Heating Central, Electric
Cooling Central Air
Flooring Carpet, Ceramic Tile
Fireplace false
Appliance Dishwasher, Disposal, Dryer, Electric Water Heater, Microwave, Range, Refrigerator, Washer
Exterior
Exterior Feature Dog Run, Other
Garage Spaces 2.0
Utilities Available Cable Available, Electricity Available, Street Lights
Roof Type Shingle
Attached Garage true
Garage true
Private Pool No
Building
Story 1
Entry Level One
Foundation Slab
Lot Size Range 1/4 to less than 1/2
Sewer Septic Tank
Water Public
Structure Type Block,Stucco
New Construction false
Construction Status Inspections
Schools
Elementary Schools Thornebrooke Elem
Middle Schools Gotha Middle
High Schools Olympia High
Others
Pets Allowed Yes
Senior Community No
Ownership Fee Simple
Monthly Total Fees $25
Membership Fee Required Required
Special Listing Condition None
Read Less
Want to know what your home might be worth? Contact us for a FREE valuation!

Our team is ready to help you sell your home for the highest possible price ASAP

© 2025 My Florida Regional MLS DBA Stellar MLS. All Rights Reserved.
Bought with ALLIANCE REALTY LLC





