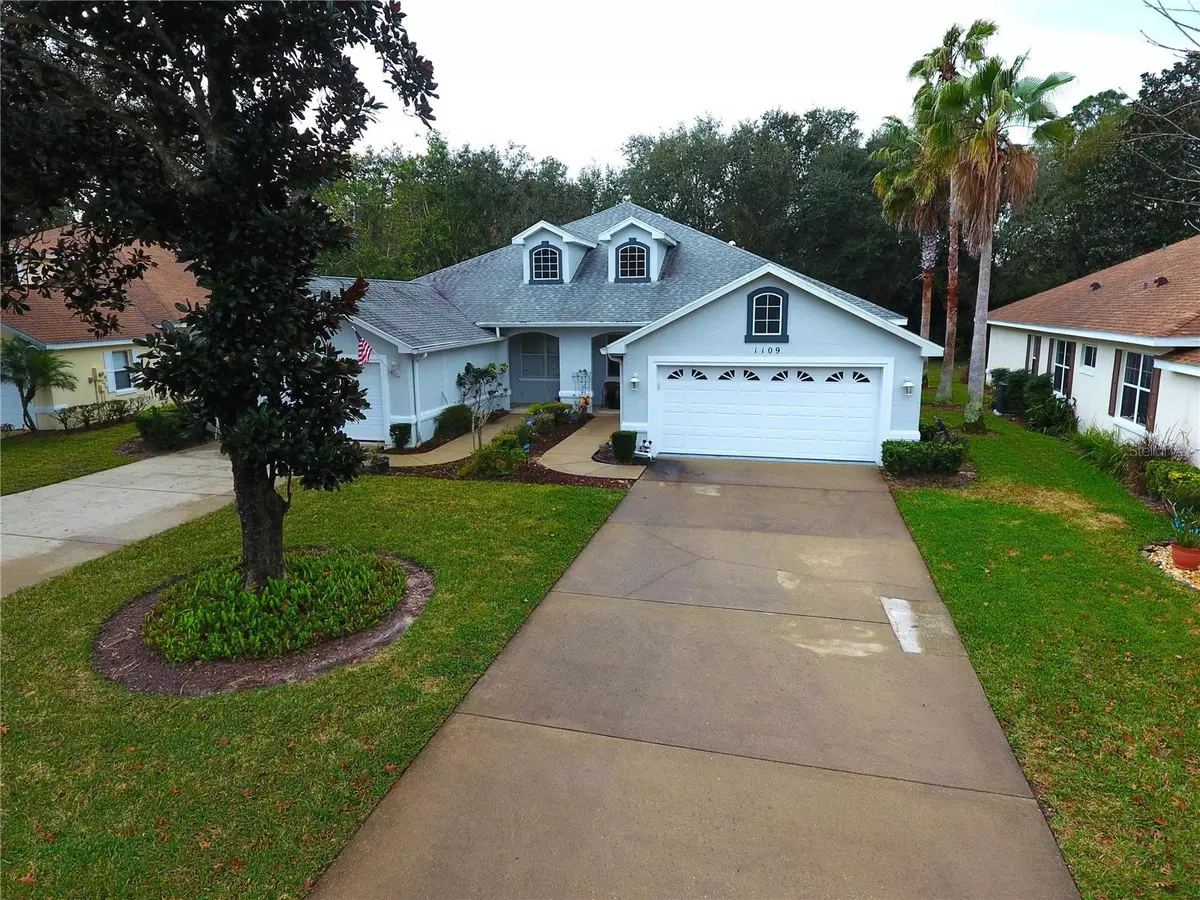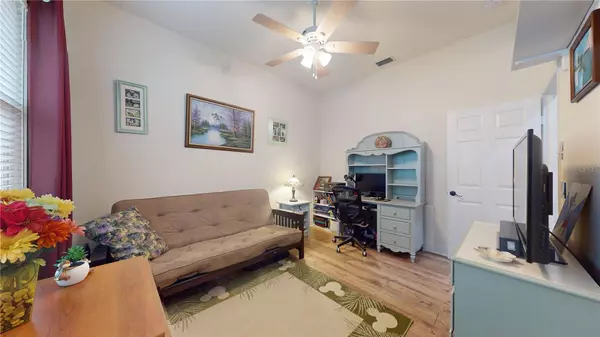$385,000
$385,000
For more information regarding the value of a property, please contact us for a free consultation.
1109 ATHLONE WAY Ormond Beach, FL 32174
3 Beds
2 Baths
1,627 SqFt
Key Details
Sold Price $385,000
Property Type Single Family Home
Sub Type Villa
Listing Status Sold
Purchase Type For Sale
Square Footage 1,627 sqft
Price per Sqft $236
Subdivision Halifax Plantation Unit 02 Sec F Rep
MLS Listing ID FC297342
Sold Date 03/29/24
Bedrooms 3
Full Baths 2
Condo Fees $163
HOA Fees $65/ann
HOA Y/N Yes
Originating Board Stellar MLS
Year Built 1998
Annual Tax Amount $2,683
Lot Size 8,276 Sqft
Acres 0.19
Property Description
Excellent opportunity to own a One-of-a kind gem, 3 Bedroom, 2 Bath, 2 Car Garage, 1627 Living Sq. Ft. Villa Residence in the sought after Community of Middlemore Landings in Halifax Plantation. Laminate throughout except for Tile in the Wet Areas. Well-appointed Kitchen with Quartz Countertops and Stainless-Steel Appliances. Newer Roof and 4-year-old Heating and Air Conditioning units. Backyard with Landscaped Tropical Plants and View of the Golf Course. An Absolute must see, so Call Now for your private tour.
Location
State FL
County Volusia
Community Halifax Plantation Unit 02 Sec F Rep
Zoning PUD
Rooms
Other Rooms Breakfast Room Separate, Family Room, Inside Utility
Interior
Interior Features Ceiling Fans(s), Eat-in Kitchen, High Ceilings, Living Room/Dining Room Combo, Open Floorplan, Primary Bedroom Main Floor, Skylight(s), Solid Wood Cabinets, Stone Counters, Thermostat, Walk-In Closet(s)
Heating Central, Electric, Heat Pump
Cooling Central Air
Flooring Laminate, Tile
Furnishings Unfurnished
Fireplace false
Appliance Dishwasher, Microwave, Range
Laundry Electric Dryer Hookup, In Kitchen, Inside, Laundry Closet, Washer Hookup
Exterior
Exterior Feature Irrigation System, Private Mailbox, Sidewalk
Parking Features Driveway, Garage Door Opener, Off Street, On Street
Garage Spaces 2.0
Pool In Ground
Community Features Golf, Pool, Tennis Courts
Utilities Available Cable Available, Cable Connected, Electricity Available, Electricity Connected, Sewer Available, Sewer Connected, Street Lights, Water Available, Water Connected
Amenities Available Clubhouse, Fitness Center, Golf Course, Tennis Court(s)
View Golf Course, Pool, Trees/Woods
Roof Type Shingle
Porch Covered, Enclosed, Front Porch
Attached Garage true
Garage true
Private Pool Yes
Building
Lot Description Conservation Area, Cul-De-Sac, City Limits, Landscaped, Sidewalk, Street Dead-End, Paved
Entry Level One
Foundation Slab
Lot Size Range 0 to less than 1/4
Sewer Public Sewer
Water Public
Architectural Style Other
Structure Type Block,Stucco
New Construction false
Others
Pets Allowed Yes
HOA Fee Include Pool,Trash
Senior Community No
Ownership Fee Simple
Monthly Total Fees $228
Acceptable Financing Cash, Conventional, FHA, VA Loan
Membership Fee Required Required
Listing Terms Cash, Conventional, FHA, VA Loan
Special Listing Condition None
Read Less
Want to know what your home might be worth? Contact us for a FREE valuation!

Our team is ready to help you sell your home for the highest possible price ASAP

© 2025 My Florida Regional MLS DBA Stellar MLS. All Rights Reserved.
Bought with RE/MAX SIGNATURE





