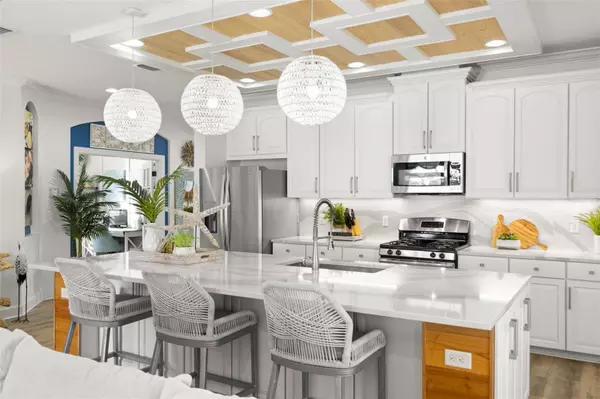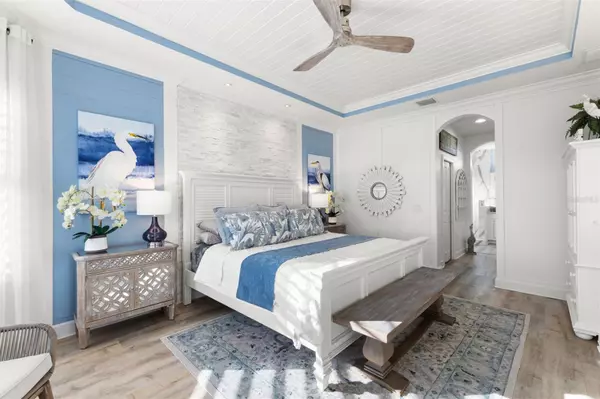$980,000
$965,000
1.6%For more information regarding the value of a property, please contact us for a free consultation.
12748 FONTANA LOOP Bradenton, FL 34211
2 Beds
2 Baths
1,885 SqFt
Key Details
Sold Price $980,000
Property Type Single Family Home
Sub Type Single Family Residence
Listing Status Sold
Purchase Type For Sale
Square Footage 1,885 sqft
Price per Sqft $519
Subdivision Esplanade Ph Ii
MLS Listing ID A4594008
Sold Date 03/28/24
Bedrooms 2
Full Baths 2
HOA Fees $556/qua
HOA Y/N Yes
Originating Board Stellar MLS
Year Built 2014
Annual Tax Amount $5,507
Lot Size 7,405 Sqft
Acres 0.17
Property Description
Stunning pool home with over $250,000 of upgrades in Esplanade Golf and Country Club with a spectacular panoramic water view. Inside you will find tray ceilings with a modern coastal feel, shiplap walls and an open layout. The Kitchen has Cambria countertops and backsplash. The upgrades carry through to the living area with an extra wide electric fireplace, large dining space and 2 sets of slider doors which seamlessly transition to the outdoor living space.
Outside, the under roof area has been completely transformed with a gas fireplace and full outdoor kitchen including traditional grill, egg smoker, flat top industrial grill, stainless steel extraction and outdoor gas burner. This kitchen is complimented by outdoor refrigeration and storage all built-in to a beautiful stone countertop. Surrounded by Travertine pavers, the freeform pool has a new heater and includes a spa. LED lighting across the expanded panoramic screened in back yard finishes this space as a night time retreat in addition to a true daytime haven. The entire space is further complemented by automatic storm resistance (Cat 1) retractable screens that allow the under roof outdoor space to be used in almost any weather. As a bonus, the outdoor table has a built in natural gas fire pit.
The large master bedroom leads to a master bath that has been stunningly remodeled and includes custom cabinetry in both walk in closets, plus a fully upgraded shower suite.
The 2nd bathroom has also been upgraded and sits alongside a coastal style 2nd bedroom.
The bonus guest suite includes a murphy bed to allow easy transition from a day time office or flex space to a comfortable retreat for overnight guests.
The Laundry room has upgraded cabinets including a sink, and the 2 car garage has a professional pit lane style floor in addition to built in cabinets and storage. There is a central vacuum and also luxury vinyl plank flooring throughout the living area.
There are too many upgrades to mention and this home must be seen to be appreciated. Schedule your private showing now.
Location
State FL
County Manatee
Community Esplanade Ph Ii
Zoning PDMU/A
Rooms
Other Rooms Den/Library/Office
Interior
Interior Features Ceiling Fans(s), Central Vaccum, Crown Molding, Eat-in Kitchen, High Ceilings, Open Floorplan, Primary Bedroom Main Floor, Solid Surface Counters, Thermostat, Tray Ceiling(s), Walk-In Closet(s), Window Treatments
Heating Electric, Natural Gas
Cooling Central Air
Flooring Laminate, Tile, Travertine
Fireplaces Type Gas
Fireplace true
Appliance Bar Fridge, Built-In Oven, Cooktop, Dishwasher, Disposal, Gas Water Heater, Microwave, Range, Refrigerator
Laundry Inside
Exterior
Exterior Feature Garden, Hurricane Shutters, Irrigation System, Lighting, Outdoor Grill, Outdoor Kitchen, Rain Gutters, Shade Shutter(s), Sidewalk, Sliding Doors
Parking Features Garage Door Opener
Garage Spaces 2.0
Pool Heated, In Ground, Lighting
Community Features Clubhouse, Deed Restrictions, Fitness Center, Gated Community - Guard, Golf, Pool
Utilities Available Cable Available, Electricity Connected, Natural Gas Connected, Sewer Connected, Water Connected
Amenities Available Clubhouse, Fitness Center, Pool
Waterfront Description Lake
View Y/N 1
Water Access 1
Water Access Desc Lake
View Water
Roof Type Tile
Porch Covered, Patio, Screened
Attached Garage true
Garage true
Private Pool Yes
Building
Story 1
Entry Level One
Foundation Slab
Lot Size Range 0 to less than 1/4
Builder Name Taylor Morrison
Sewer Public Sewer
Water Public
Structure Type Concrete,Stucco
New Construction false
Others
Pets Allowed Cats OK, Dogs OK
HOA Fee Include Guard - 24 Hour,Common Area Taxes,Pool,Maintenance Grounds,Recreational Facilities
Senior Community No
Ownership Fee Simple
Monthly Total Fees $556
Acceptable Financing Cash, Conventional
Membership Fee Required Required
Listing Terms Cash, Conventional
Special Listing Condition None
Read Less
Want to know what your home might be worth? Contact us for a FREE valuation!

Our team is ready to help you sell your home for the highest possible price ASAP

© 2025 My Florida Regional MLS DBA Stellar MLS. All Rights Reserved.
Bought with COLDWELL BANKER REALTY





