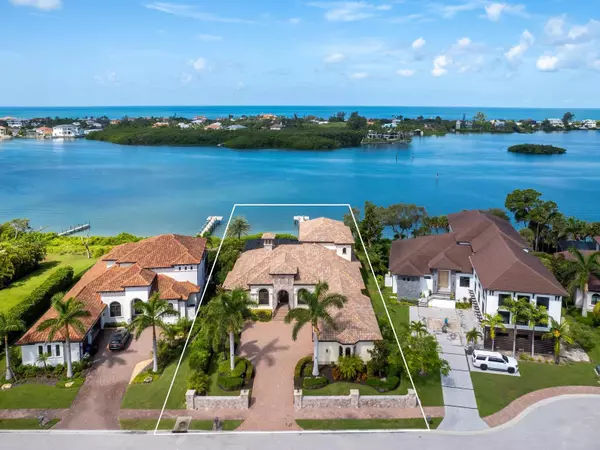$4,100,000
$4,300,000
4.7%For more information regarding the value of a property, please contact us for a free consultation.
4913 TOPSAIL DR Nokomis, FL 34275
4 Beds
5 Baths
4,399 SqFt
Key Details
Sold Price $4,100,000
Property Type Single Family Home
Sub Type Single Family Residence
Listing Status Sold
Purchase Type For Sale
Square Footage 4,399 sqft
Price per Sqft $932
Subdivision Blackburn Ridge
MLS Listing ID A4579987
Sold Date 02/21/24
Bedrooms 4
Full Baths 5
Construction Status Inspections
HOA Fees $180/qua
HOA Y/N Yes
Originating Board Stellar MLS
Year Built 2015
Annual Tax Amount $14,742
Lot Size 0.460 Acres
Acres 0.46
Property Description
Welcome to the market for the first time, this elegant custom built estate located in the exclusive private gated community of Blackburn Ridge, situated on Blackburn Bay and the Intracoastal Waterway which is near the communities of Osprey, Laurel, Nokomis, and Casey Key.
Welcoming you at the entry to this estate, you will find a 68' stone wall, which each piece was hand cut to give a dry fit appearance. Enter through the hand crafted custom entryway door and immediately take in the view from the beautiful water beyond. This estate boasts 4 full bedrooms and 5 full baths, with the entire second story designed for entertainment with its theater room seating and built in bar, complete with dishwasher, ice maker and wine cooler. There is also a full bath and murphy bed, which this space could easily serve as a second master suite is so desired. From the second floor, you can enjoy the natural beauty of the water views from the full-length balcony. The chef's kitchen will delight all cooking professionals and enthusiasts with its expansive island and Thermador appliances. The custom wine cellar with its vineyard murals will make you think you are in Tuscany! Host your guests in the stunning dining room as you enjoy watching the sunset. The living room creates a fabulous gathering space with its custom fireplace and volume ceilings. The immense master suite provides waterfront views, separate sitting area, and his and hers custom walk-in closets. The master bath includes soaking tub, oversized shower, and private commode. Jack and Jill bedrooms are ensuite, as well as the remaining bedroom. Make endless memories with family and friends while entertaining on the patio, with full kitchen and saltwater pool. The 90' no profile dock with hydraulic remote-control lift allows you access to the intracoastal waterway via kayak or paddle board. If you are a boater, there is a full-service Marina just minutes away. To complete this estate is an oversized 3 car garage, with elevated ceilings for all your storage needs, whole house generator, impact windows and doors, 2 a/c's with dehumidifiers, water and electric at dock, solar outdoor lighting, fenced in dog run, and mini split in wine cellar. Just a short drive to the top Gulf beaches, shopping, and restaurants, this is the perfect place to live the luxurious waterfront lifestyle that the West Coast of Florida has to offer.
Location
State FL
County Sarasota
Community Blackburn Ridge
Zoning RSF1
Rooms
Other Rooms Den/Library/Office, Formal Dining Room Separate, Inside Utility, Media Room, Storage Rooms
Interior
Interior Features Cathedral Ceiling(s), Ceiling Fans(s), Central Vaccum, Crown Molding, High Ceilings, Primary Bedroom Main Floor, Open Floorplan, Solid Surface Counters, Solid Wood Cabinets, Split Bedroom, Thermostat, Tray Ceiling(s), Walk-In Closet(s), Window Treatments
Heating Central
Cooling Central Air, Mini-Split Unit(s), Wall/Window Unit(s)
Flooring Carpet, Ceramic Tile, Hardwood
Fireplaces Type Gas, Living Room
Fireplace true
Appliance Dishwasher, Disposal, Dryer, Electric Water Heater, Ice Maker, Microwave, Range, Range Hood, Refrigerator, Tankless Water Heater, Washer, Water Softener, Wine Refrigerator
Laundry Laundry Room
Exterior
Exterior Feature Irrigation System, Lighting, Outdoor Grill, Outdoor Kitchen, Private Mailbox, Sidewalk, Sliding Doors
Parking Features Driveway, Garage Door Opener, Garage Faces Side, Oversized, Parking Pad, Workshop in Garage
Garage Spaces 3.0
Fence Fenced
Pool Gunite, Heated, In Ground, Salt Water, Screen Enclosure
Community Features Gated Community - No Guard
Utilities Available Cable Connected, Electricity Connected, Natural Gas Connected, Sewer Connected, Sprinkler Well, Water Connected
Amenities Available Gated
Waterfront Description Intracoastal Waterway
View Y/N 1
Water Access 1
Water Access Desc Intracoastal Waterway
View Water
Roof Type Tile
Porch Covered, Enclosed, Screened
Attached Garage true
Garage true
Private Pool Yes
Building
Lot Description Flood Insurance Required, FloodZone, Landscaped, Near Marina, Sidewalk, Paved
Entry Level Two
Foundation Stem Wall
Lot Size Range 1/4 to less than 1/2
Sewer Public Sewer
Water Public
Architectural Style Mediterranean
Structure Type Block,Stucco
New Construction false
Construction Status Inspections
Schools
Elementary Schools Laurel Nokomis Elementary
Middle Schools Laurel Nokomis Middle
High Schools Venice Senior High
Others
Pets Allowed Yes
HOA Fee Include Private Road
Senior Community No
Pet Size Extra Large (101+ Lbs.)
Ownership Fee Simple
Monthly Total Fees $180
Acceptable Financing Cash, Conventional
Membership Fee Required Required
Listing Terms Cash, Conventional
Num of Pet 2
Special Listing Condition None
Read Less
Want to know what your home might be worth? Contact us for a FREE valuation!

Our team is ready to help you sell your home for the highest possible price ASAP

© 2025 My Florida Regional MLS DBA Stellar MLS. All Rights Reserved.
Bought with WEST COAST REALTY OF VENICE





