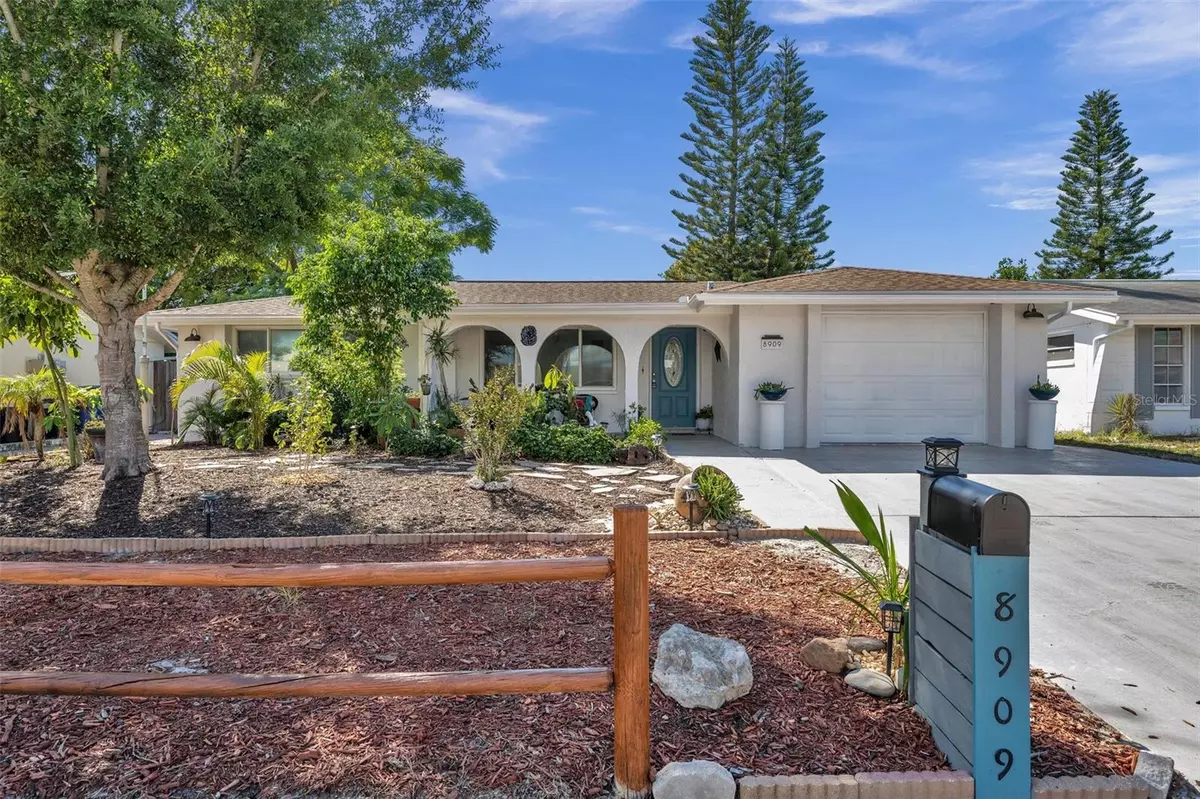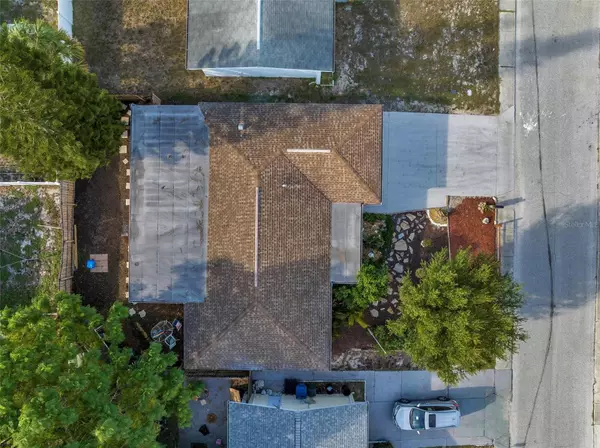$270,000
$279,900
3.5%For more information regarding the value of a property, please contact us for a free consultation.
8909 SAINT REGIS LN Port Richey, FL 34668
3 Beds
2 Baths
1,529 SqFt
Key Details
Sold Price $270,000
Property Type Single Family Home
Sub Type Single Family Residence
Listing Status Sold
Purchase Type For Sale
Square Footage 1,529 sqft
Price per Sqft $176
Subdivision Embassy Hills
MLS Listing ID U8214603
Sold Date 02/05/24
Bedrooms 3
Full Baths 2
Construction Status Inspections
HOA Y/N No
Originating Board Stellar MLS
Year Built 1975
Annual Tax Amount $636
Lot Size 5,227 Sqft
Acres 0.12
Property Description
***Now offering a 1% rate reduction for first 12 months at no cost when you use our preferred lender!** Located near the tranquil Lisa Lake Park, this 3-bedroom home is a blend of modern upgrades and practical living. As you enter, a spacious living area welcomes you, leading to a kitchen equipped with granite countertops and a deep, large sink and new oven and fridge. Both bathrooms have been renovated with elegant tile and updated vanities. The primary bedroom features a large closet and newly installed luxury vinyl plank flooring. What sets this home apart is its bonus room—a versatile space that can serve as a home office, playroom, or art studio. The fenced backyard is an outdoor oasis - a place to unwind, or entertain guests. Upgrades to the home include hurricane-graded windows, doors, and a garage door, as well as an added electrical box and HVAC and duct work, enhancing the home's functionality. The driveway has been extended to allow ample parking spots. While you won't need a lawn mower, the front yard features a rock pathway weaving through a garden of greenery - plants and flowers and a large shade tree. Just a short distance away, Lisa Lake Park offers a place to walk your dog, let the little ones play on the brand-new renovated playground, host a picnic or toss a basketball. The home is situated with easy access to US-19 so it's a quick jaunt to get to all your favorite restaurants and stores. Schedule a showing today to discover a home that's ready for your personal touch.
Location
State FL
County Pasco
Community Embassy Hills
Zoning R4
Interior
Interior Features Ceiling Fans(s), Primary Bedroom Main Floor, Stone Counters
Heating Central, Electric
Cooling Central Air
Flooring Laminate, Luxury Vinyl, Tile
Fireplace false
Appliance Dishwasher, Microwave, Range, Refrigerator
Exterior
Exterior Feature Private Mailbox
Garage Spaces 1.0
Fence Fenced
Utilities Available Cable Available, Electricity Connected, Phone Available, Public, Sewer Connected, Street Lights, Water Connected
Roof Type Shingle
Attached Garage true
Garage true
Private Pool No
Building
Story 1
Entry Level One
Foundation Slab
Lot Size Range 0 to less than 1/4
Sewer Public Sewer
Water Public
Structure Type Block,Stucco
New Construction false
Construction Status Inspections
Schools
Elementary Schools Chasco Elementary-Po
Middle Schools Chasco Middle-Po
High Schools Fivay High-Po
Others
Senior Community No
Ownership Fee Simple
Acceptable Financing Cash, Conventional, FHA, VA Loan
Listing Terms Cash, Conventional, FHA, VA Loan
Special Listing Condition None
Read Less
Want to know what your home might be worth? Contact us for a FREE valuation!

Our team is ready to help you sell your home for the highest possible price ASAP

© 2025 My Florida Regional MLS DBA Stellar MLS. All Rights Reserved.
Bought with STAR BAY REALTY CORP.





