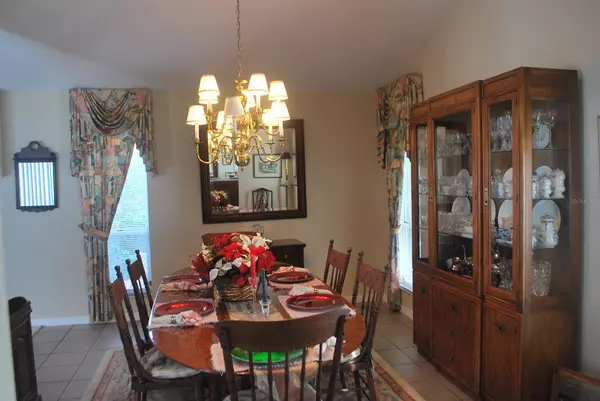$385,000
$394,800
2.5%For more information regarding the value of a property, please contact us for a free consultation.
2911 W Indian River BLVD Edgewater, FL 32132
3 Beds
3 Baths
2,480 SqFt
Key Details
Sold Price $385,000
Property Type Single Family Home
Sub Type Single Family Residence
Listing Status Sold
Purchase Type For Sale
Square Footage 2,480 sqft
Price per Sqft $155
Subdivision Assessors Sub/Samuel Betts Gra
MLS Listing ID NS1061962
Sold Date 06/18/21
Bedrooms 3
Full Baths 2
Half Baths 1
HOA Y/N No
Originating Board New Smyrna Beach Board of Realtors
Year Built 1990
Lot Size 0.320 Acres
Acres 0.32
Lot Dimensions 106 x 132 + IRREG
Property Description
MAJOR PRIC REDUCTION!!
WHERE ELSE CAN YOU GET THE TRANQUILITY AND CONVENIENCE! OVER AN ACRE WITHIN A SHORT DISTANCE TO INTERSTATE, SHOPPING, BEACHES, BOATING AND ALL THE ATTRACTIONS FLORIDA HAS TO OFFER.
ENDLESS OPPORTUNITIES! THIS ONE OF A KIND CUSTOM BUILT HOME OFFERS 3 BEDROOMS ALL OVERLOOKING THE POOL & LAKE WITH DIRECT ACCESS. LARGE KITCHEN WITH BREAKFAST NOOK ( 7'8"X12') PLUS FORMAL LIVING WITH WOOD BURNING CORNER FIREPLACE AND FORMAL DINING ROOM. FAMILY ROOM WITH STONE FIREPLACE AND ACCESS TO ATRIUM. WELCOMING ENTRY LEADS TO SPACIOUS FOYER. OVERSIZED 2 CAR GARAGE WITH WORK AREA(714 SQUARE FEET). MANICURED LANDSCAPING WITH SPRINKLER SYSTEM. BRAND NEW ROOF. TRANQUIL SETTING ON THE LAKE. MUST SEE TO APPRECIATE!
LOCATION COULD MAKE THIS A GREAT SPOT FOR YOUR BUSINESS ALLOWING A WIDE RANGE OF USES.
SEE ATTACHED FEATURE SHEET FOR MORE DETAILS ;Water: City
Location
State FL
County Volusia
Community Assessors Sub/Samuel Betts Gra
Zoning RES
Rooms
Other Rooms Formal Dining Room Separate
Interior
Interior Features Cathedral Ceiling(s), Ceiling Fans(s), Other, Vaulted Ceiling(s), Walk-In Closet(s)
Heating Central, Electric, Heat Pump, Other
Cooling Central Air, Mini-Split Unit(s)
Flooring Carpet, Tile
Furnishings Unfurnished
Fireplace true
Appliance Dishwasher, Electric Water Heater, Microwave, Range, Refrigerator
Laundry Inside
Exterior
Exterior Feature Courtyard, French Doors, Irrigation System
Parking Features Garage Door Opener, Oversized
Community Features Pool, Sidewalks
Roof Type Shingle
Private Pool Yes
Building
Lot Description City Limits
Entry Level One
Sewer None, Septic Tank
Water See Remarks
Structure Type Frame
Others
Senior Community No
Special Listing Condition None
Read Less
Want to know what your home might be worth? Contact us for a FREE valuation!

Our team is ready to help you sell your home for the highest possible price ASAP

© 2025 My Florida Regional MLS DBA Stellar MLS. All Rights Reserved.
Bought with RE/MAX SIGNATURE





