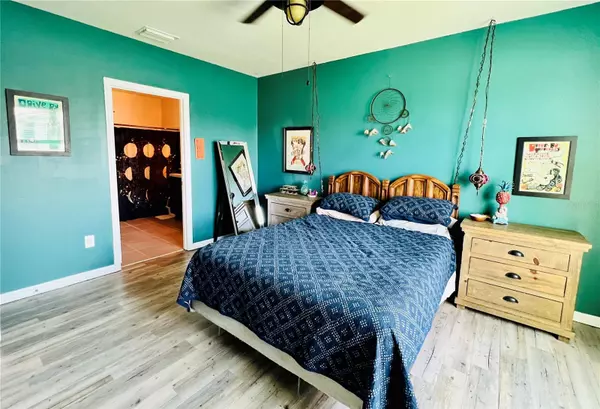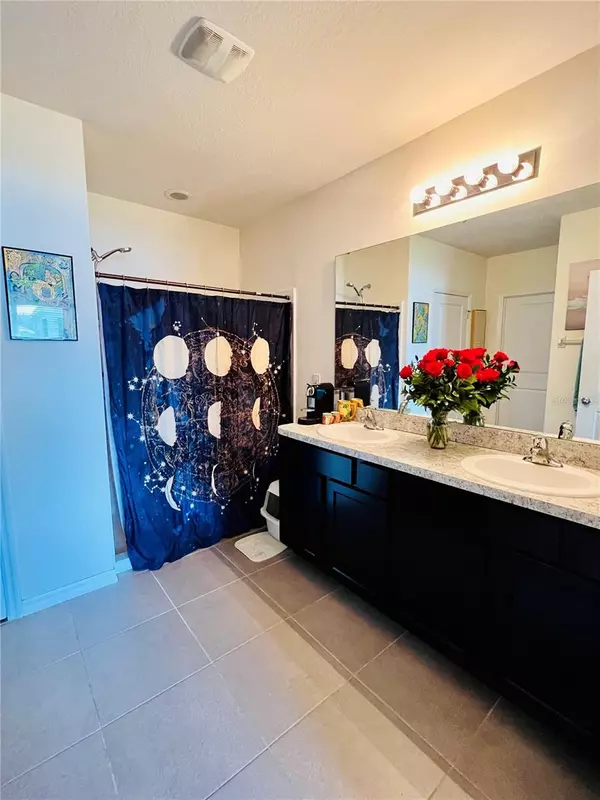$310,000
$329,900
6.0%For more information regarding the value of a property, please contact us for a free consultation.
10626 PARK MEADOWBROOKE DR Riverview, FL 33578
4 Beds
2 Baths
1,846 SqFt
Key Details
Sold Price $310,000
Property Type Single Family Home
Sub Type Single Family Residence
Listing Status Sold
Purchase Type For Sale
Square Footage 1,846 sqft
Price per Sqft $167
Subdivision Park Creek Ph 4B
MLS Listing ID U8215340
Sold Date 11/06/23
Bedrooms 4
Full Baths 2
Construction Status Financing,Inspections
HOA Fees $75/qua
HOA Y/N Yes
Originating Board Stellar MLS
Year Built 2017
Annual Tax Amount $7,546
Lot Size 5,662 Sqft
Acres 0.13
Property Description
****OWNER MOTIVATED****Don't miss your chance at this stunning 4-bedroom, 2-bath home built in 2017 with an airy, open-concept design and delightfully modern features. The master suite at the back of the house offers blissful privacy and an en-suite bathroom with a double vanity and a large walk-in closet. A split-bedroom plan puts three more bedrooms and a second bathroom near the front of the home. The kitchen features a huge granite island countertop with a sink, plenty of cabinet space, and a large walk-in pantry. Enjoy the Florida lifestyle from the covered patio in the back overlooking the fenced backyard. Park Creek is a fantastic community zoned for top-rated schools, with shopping, dining, and entertainment nearby. Enjoy community amenities including a park, walking trails, resort-style pool, and clubhouse. No flood insurance is required and a low HOA fee covers cable, internet, grounds maintenance, and amenities.
Location
State FL
County Hillsborough
Community Park Creek Ph 4B
Zoning PD
Rooms
Other Rooms Great Room, Inside Utility
Interior
Interior Features Eat-in Kitchen, Living Room/Dining Room Combo, Open Floorplan, Solid Surface Counters, Split Bedroom, Thermostat, Walk-In Closet(s), Window Treatments
Heating Electric
Cooling Central Air
Flooring Ceramic Tile, Vinyl
Furnishings Unfurnished
Fireplace false
Appliance Dishwasher, Disposal, Dryer, Electric Water Heater, Refrigerator, Washer
Laundry Inside, Laundry Closet
Exterior
Exterior Feature Irrigation System, Lighting, Sliding Doors
Parking Features Driveway, On Street
Garage Spaces 2.0
Fence Fenced, Vinyl
Community Features Community Mailbox, Deed Restrictions, Playground, Pool, Sidewalks
Utilities Available BB/HS Internet Available, Cable Connected, Electricity Connected, Sewer Connected, Street Lights, Underground Utilities, Water Connected
Roof Type Shingle
Porch Patio
Attached Garage true
Garage true
Private Pool No
Building
Lot Description Sidewalk, Paved
Entry Level One
Foundation Slab
Lot Size Range 0 to less than 1/4
Sewer Public Sewer
Water Public
Structure Type Block,Stucco
New Construction false
Construction Status Financing,Inspections
Others
Pets Allowed Yes
HOA Fee Include Cable TV,Pool,Internet,Maintenance Grounds,Pool,Recreational Facilities
Senior Community No
Ownership Fee Simple
Monthly Total Fees $75
Acceptable Financing Cash, Conventional, FHA, VA Loan
Membership Fee Required Required
Listing Terms Cash, Conventional, FHA, VA Loan
Num of Pet 2
Special Listing Condition None
Read Less
Want to know what your home might be worth? Contact us for a FREE valuation!

Our team is ready to help you sell your home for the highest possible price ASAP

© 2025 My Florida Regional MLS DBA Stellar MLS. All Rights Reserved.
Bought with STELLAR NON-MEMBER OFFICE





