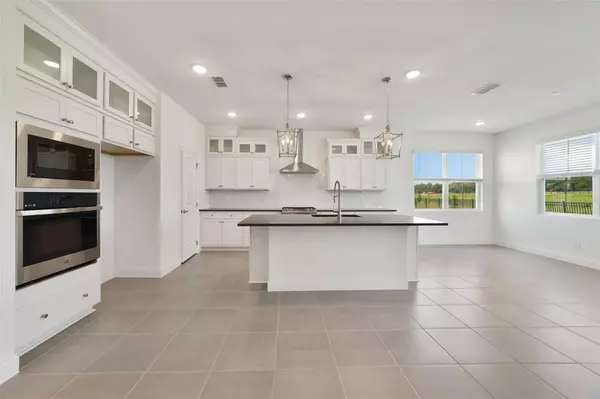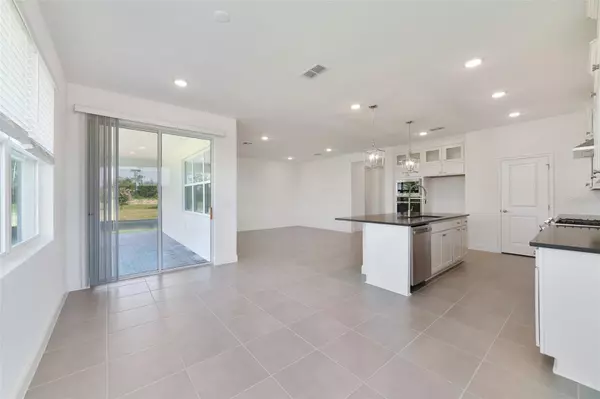$530,490
$549,990
3.5%For more information regarding the value of a property, please contact us for a free consultation.
841 GREEN ENGLISH ST #7 Apopka, FL 32703
4 Beds
3 Baths
2,833 SqFt
Key Details
Sold Price $530,490
Property Type Single Family Home
Sub Type Single Family Residence
Listing Status Sold
Purchase Type For Sale
Square Footage 2,833 sqft
Price per Sqft $187
Subdivision Ivy Trail
MLS Listing ID O6083347
Sold Date 10/27/23
Bedrooms 4
Full Baths 3
Construction Status Financing
HOA Fees $120/mo
HOA Y/N Yes
Originating Board Stellar MLS
Year Built 2023
Annual Tax Amount $468
Lot Size 6,534 Sqft
Acres 0.15
Property Description
Under Construction. The Macon offers a Classic Look with four bedrooms, three bathrooms and a 3-car garage that is timeless yet modern. The Classic kitchen is inspired by Edwardian England. Detailed cabinet molding lends stately elegance, while glass upper cabinet doors allow favorite items to be put on display. Surrounded by a natural quartz countertop and a hexagonal glazed ceramic tiles backsplash. From classic and refined to bold and organic. Combined with delicate clean lines and polished metal accents, beautiful pendant lighting illuminates your space.
Ivy Trail is a new community of single-family homes in desirable Apopka, FL. With convenient access to Hwy 441, SR429 and I-4, driving to work or weekend excursions help get you there. You're sure to appreciate this convenient location. This family-friendly community also offers walking paths, tot lot with pavilion, an athletic field and dog park.
Location
State FL
County Orange
Community Ivy Trail
Zoning PD
Rooms
Other Rooms Den/Library/Office, Great Room, Loft
Interior
Interior Features High Ceilings, Kitchen/Family Room Combo, Living Room/Dining Room Combo, Master Bedroom Upstairs, Open Floorplan, Walk-In Closet(s)
Heating Central
Cooling Central Air
Flooring Carpet, Ceramic Tile
Furnishings Unfurnished
Fireplace false
Appliance Cooktop, Dishwasher, Microwave
Laundry Inside, Laundry Room
Exterior
Exterior Feature Irrigation System, Sidewalk, Sliding Doors
Parking Features Covered, Driveway
Garage Spaces 3.0
Community Features Playground, Sidewalks
Utilities Available Electricity Connected, Natural Gas Connected, Sewer Connected, Street Lights, Underground Utilities, Water Connected
Roof Type Shingle
Porch Covered, Rear Porch
Attached Garage true
Garage true
Private Pool No
Building
Entry Level Two
Foundation Slab
Lot Size Range 0 to less than 1/4
Builder Name K. Hovnanian Homes
Sewer Public Sewer
Water Public
Structure Type Block, Stucco
New Construction true
Construction Status Financing
Schools
Elementary Schools Apopka Elem
Middle Schools Wolf Lake Middle
High Schools Wekiva High
Others
Pets Allowed Yes
Senior Community No
Ownership Fee Simple
Monthly Total Fees $120
Acceptable Financing Cash, Conventional, VA Loan
Membership Fee Required Required
Listing Terms Cash, Conventional, VA Loan
Special Listing Condition None
Read Less
Want to know what your home might be worth? Contact us for a FREE valuation!

Our team is ready to help you sell your home for the highest possible price ASAP

© 2025 My Florida Regional MLS DBA Stellar MLS. All Rights Reserved.
Bought with MULTI CHOICE REALTY LLC





