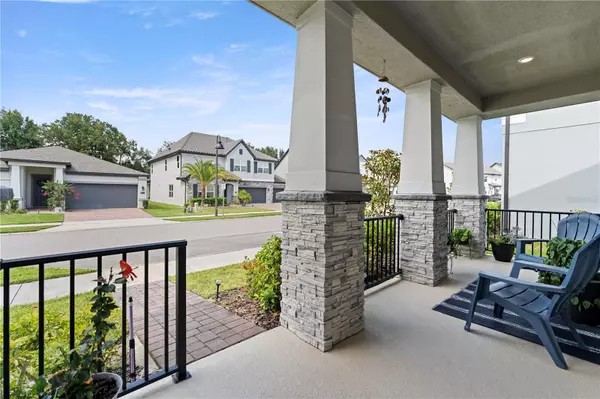$474,900
$474,900
For more information regarding the value of a property, please contact us for a free consultation.
2189 STANDING ROCK CIR Oakland, FL 34787
3 Beds
3 Baths
2,078 SqFt
Key Details
Sold Price $474,900
Property Type Single Family Home
Sub Type Single Family Residence
Listing Status Sold
Purchase Type For Sale
Square Footage 2,078 sqft
Price per Sqft $228
Subdivision Oakland Trls Ph 2
MLS Listing ID O6132515
Sold Date 10/25/23
Bedrooms 3
Full Baths 2
Half Baths 1
Construction Status Appraisal,Financing,Inspections
HOA Fees $103/qua
HOA Y/N Yes
Originating Board Stellar MLS
Year Built 2020
Annual Tax Amount $5,887
Lot Size 3,920 Sqft
Acres 0.09
Property Description
PRICED TO SELL! Recently Built energy-efficient home built June 2020! This Whitman II floor plan is built by Meritage Homes and it offers a large, covered front porch and spacious, open first floor. Upstairs boasts a versatile game room and master suite with dual walk-in closets. 3 spacious bedrooms and 2.5 bathrooms with an addition living room/game room upstairs. Upon entering the front door, there is waterproof vinyl flooring that matches the cabinetry and walls perfectly. There is no carpet downstairs. The down stairs is open, with the kitchen, dinning room, and living room all being open, so you can cook and entertain. The kitchen has quartz counters, stainless steel whirlpool appliances, an overhead vented hood, with an easy to clean tile backsplash, and there is a deep stainless steel sink located in the center island over looking the dinning room. The kitchen island is large and has provides plenty of extra seating for guests. There is a nice coffee bar for extra cabinet and counter space near the spare bath. The half bath is located on the first floor. The ceilings are 12 foot high upstairs and down stairs, giving it a very open feel. Upstairs you will be find plenty of natural light with all the windows in the extra living room, which could also be converted to a fourth bedroom or office space. There are dual sinks in the upstairs spare bathroom, with a shower tub. All three bedrooms are located upstairs, as well as the laundry room, so it is more convenient for doing laundry. The master suite has tray ceilings, plenty of natural lighting, a ceiling fan, and double walk- in closets. The master bath has dual vanities, a walk-in shower, and an extra linen closet. Heritage Homes' focuses on energy efficiency and exceeding ENERGY STAR guidelines, so you can enjoy the benefits of a lower electric bill. This home is equipped with spray foam in the attic, making it much more effective at keeping that hot Florida heat from getting inside. Oakland Trails features a community pool, playground, two dog parks, and a walking trail. This community is convenient to Central Florida's major employment, service, and entertainment corridors including Downtown Orlando, Walt Disney World, just a five minute drive to Downtown Winter Garden. Ride your bike or walk to the Oakland Nature Preserve or the West Orange Bike Trail located just outside the neighborhood. With the bike trail, you can ride to Clermont or Winter Garden for lunch.
Location
State FL
County Orange
Community Oakland Trls Ph 2
Zoning PUD
Interior
Interior Features Ceiling Fans(s), High Ceilings, Open Floorplan, Thermostat, Tray Ceiling(s)
Heating Central
Cooling Central Air
Flooring Carpet, Tile
Fireplace false
Appliance Dishwasher, Dryer, Range, Refrigerator, Washer
Exterior
Exterior Feature Sliding Doors
Garage Spaces 2.0
Community Features Clubhouse, Dog Park, Park, Playground, Pool, Sidewalks
Utilities Available Cable Available, Electricity Connected, Sprinkler Meter
Amenities Available Playground, Pool
Roof Type Shingle
Attached Garage true
Garage true
Private Pool No
Building
Entry Level Two
Foundation Slab
Lot Size Range 0 to less than 1/4
Sewer Public Sewer
Water Public
Structure Type Block, Wood Frame
New Construction false
Construction Status Appraisal,Financing,Inspections
Others
Pets Allowed Yes
HOA Fee Include Pool, Pool
Senior Community No
Ownership Fee Simple
Monthly Total Fees $103
Acceptable Financing Cash, Conventional, FHA, VA Loan
Membership Fee Required Required
Listing Terms Cash, Conventional, FHA, VA Loan
Special Listing Condition None
Read Less
Want to know what your home might be worth? Contact us for a FREE valuation!

Our team is ready to help you sell your home for the highest possible price ASAP

© 2025 My Florida Regional MLS DBA Stellar MLS. All Rights Reserved.
Bought with EXP REALTY LLC





