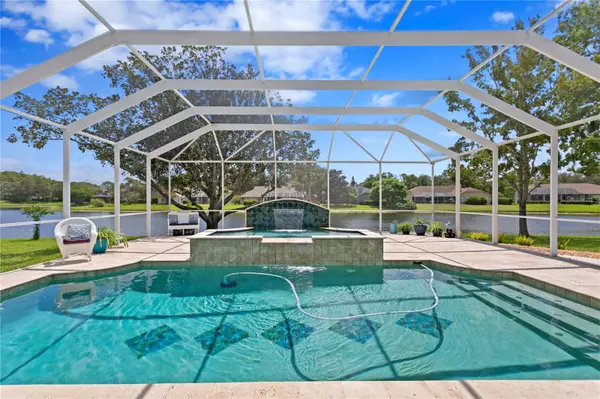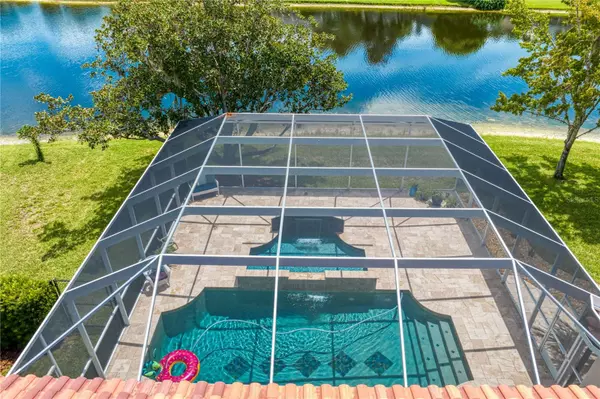$865,000
$875,000
1.1%For more information regarding the value of a property, please contact us for a free consultation.
4667 BARDSDALE DR Palm Harbor, FL 34685
4 Beds
3 Baths
2,799 SqFt
Key Details
Sold Price $865,000
Property Type Single Family Home
Sub Type Single Family Residence
Listing Status Sold
Purchase Type For Sale
Square Footage 2,799 sqft
Price per Sqft $309
Subdivision Berisford
MLS Listing ID T3467846
Sold Date 10/23/23
Bedrooms 4
Full Baths 3
HOA Fees $101/qua
HOA Y/N Yes
Originating Board Stellar MLS
Year Built 1990
Annual Tax Amount $7,307
Lot Size 0.590 Acres
Acres 0.59
Lot Dimensions 104x168
Property Description
LIVEABLE LUXURY IN LANSBROOK! This gorgeous tile-roofed 4 Bedroom, 3 full bath, 3 car garage, pond-front home, located in Berisford, LANSBROOK, where miles of trails meander throughout the community, the lakefront park has docks/boat slips for your pleasure; parks, playgrounds and golf courses are within walking distances; strong schools and Gulf beaches are minutes away! Graceful, tasteful & elegant are the words to describe this beautiful move-in ready home: from The DREAM KITCHEN with endless cabinetry, the quartzite island the size of a continent, even a coffee bar! Renovated baths, all new plumbing (yes- floors and walls were removed!), all new interior doors and baseboards, fresh paint inside and out, PLUS impact resistant windows and doors!!! Luxury vinyl plank floors make transitioning from your TRAVERTINE pool area & covered lanai to the inside of your home so easy! This home has been well maintained and no expense spared by the current owners, but job relocation necessitates moving!
Location
State FL
County Pinellas
Community Berisford
Zoning RPD-5
Rooms
Other Rooms Family Room, Formal Dining Room Separate, Formal Living Room Separate, Inside Utility
Interior
Interior Features Attic Fan, Ceiling Fans(s), Crown Molding, Eat-in Kitchen, Kitchen/Family Room Combo, Solid Surface Counters, Window Treatments
Heating Central, Electric
Cooling Central Air
Flooring Luxury Vinyl, Marble
Fireplace true
Appliance Dishwasher, Disposal, Dryer, Electric Water Heater, Microwave, Range, Range Hood, Refrigerator, Washer, Water Filtration System, Water Softener
Laundry Inside, Laundry Room
Exterior
Exterior Feature Rain Gutters, Sidewalk, Sliding Doors
Parking Features Driveway
Garage Spaces 3.0
Pool Child Safety Fence, In Ground, Screen Enclosure
Community Features Boat Ramp, Fishing, Lake, Park, Playground, Sidewalks, Water Access, Waterfront
Utilities Available BB/HS Internet Available, Cable Available, Electricity Connected, Sewer Connected, Underground Utilities, Water Connected
Amenities Available Boat Slip, Dock, Trail(s)
Waterfront Description Pond
View Y/N 1
View Water
Roof Type Tile
Porch Covered, Enclosed, Patio, Screened
Attached Garage true
Garage true
Private Pool Yes
Building
Lot Description In County, Landscaped, Near Golf Course, Sidewalk, Paved
Story 1
Entry Level One
Foundation Slab
Lot Size Range 1/2 to less than 1
Sewer Public Sewer
Water Public
Architectural Style Florida, Ranch, Mediterranean
Structure Type Block, Stucco
New Construction false
Schools
Elementary Schools Cypress Woods Elementary-Pn
Middle Schools Tarpon Springs Middle-Pn
High Schools East Lake High-Pn
Others
Pets Allowed Yes
HOA Fee Include Management, Recreational Facilities
Senior Community No
Pet Size Extra Large (101+ Lbs.)
Ownership Fee Simple
Monthly Total Fees $101
Acceptable Financing Cash, Trade, VA Loan
Membership Fee Required Required
Listing Terms Cash, Trade, VA Loan
Special Listing Condition None
Read Less
Want to know what your home might be worth? Contact us for a FREE valuation!

Our team is ready to help you sell your home for the highest possible price ASAP

© 2025 My Florida Regional MLS DBA Stellar MLS. All Rights Reserved.
Bought with KELLER WILLIAMS REALTY





