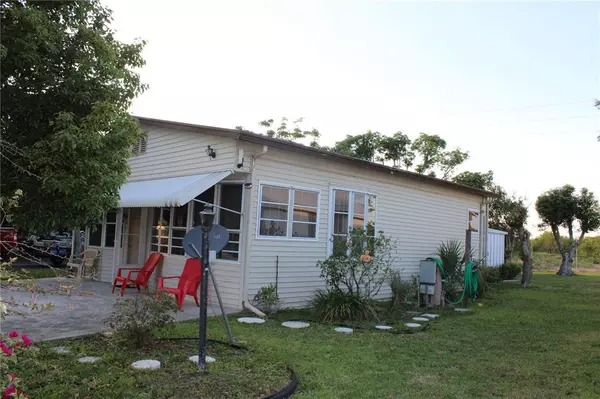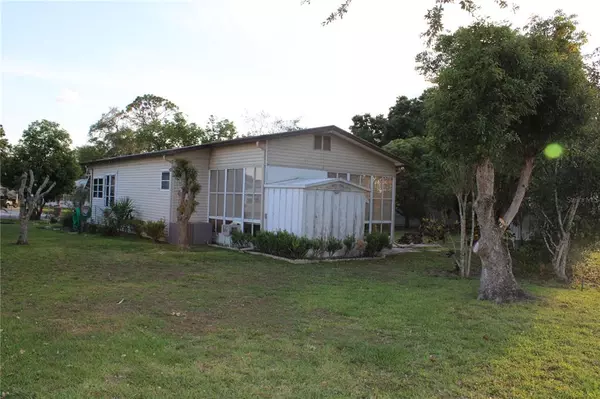$76,000
$80,000
5.0%For more information regarding the value of a property, please contact us for a free consultation.
14 SADDLEBAG TRL N Lake Wales, FL 33898
2 Beds
1 Bath
384 SqFt
Key Details
Sold Price $76,000
Property Type Manufactured Home
Sub Type Manufactured Home - Post 1977
Listing Status Sold
Purchase Type For Sale
Square Footage 384 sqft
Price per Sqft $197
Subdivision Saddlebag Lake
MLS Listing ID S5079707
Sold Date 09/11/23
Bedrooms 2
Full Baths 1
Construction Status Inspections
HOA Fees $175/qua
HOA Y/N Yes
Originating Board Stellar MLS
Year Built 1987
Annual Tax Amount $776
Lot Size 4,356 Sqft
Acres 0.1
Property Description
Living at Saddlebag Lake Resort is like living the dream of a winter getaway, or just leftovers that you're on vacation all the time! This cozy 2 bedroom, 1 bath mobile home is located in the 55+ gated community of Saddlebag Lake Resort. You own the land in this community. With a large family room and ample storage space. The air-conditioned Florida room offers a simple yet beautiful landscape view. The laundry room just off the Florida room offers a washer and dryer and additional space for storage. Plus, and the low HOA fees include water, sewer, and trash, not to mention use of all the amenities, including tennis and pickleball courts, community pool and hot tub, rec room, and fitness center. , shuffleboard and horseshoe courts, even a staffed library. You can of course access Saddlebag Lake where you can go boating or fishing. Looking to get more involved? You can participate in the planned activities in the clubhouse! Look no further, Saddlebag Lake Resort has it all. Call now for an appointment.
Location
State FL
County Polk
Community Saddlebag Lake
Zoning PUD
Direction N
Interior
Interior Features Ceiling Fans(s), Living Room/Dining Room Combo
Heating Central
Cooling Central Air
Flooring Carpet
Fireplace false
Appliance Microwave, Range, Refrigerator, Washer
Exterior
Exterior Feature Sliding Doors
Utilities Available Electricity Connected, Sewer Connected
Roof Type Metal
Garage false
Private Pool No
Building
Entry Level One
Lot Size Range 0 to less than 1/4
Sewer Private Sewer
Water Private
Structure Type Vinyl Siding
New Construction false
Construction Status Inspections
Others
Pets Allowed Yes
Senior Community Yes
Ownership Fee Simple
Monthly Total Fees $175
Acceptable Financing Cash
Membership Fee Required Required
Listing Terms Cash
Special Listing Condition None
Read Less
Want to know what your home might be worth? Contact us for a FREE valuation!

Our team is ready to help you sell your home for the highest possible price ASAP

© 2025 My Florida Regional MLS DBA Stellar MLS. All Rights Reserved.
Bought with BENDER REALTY, LLC





