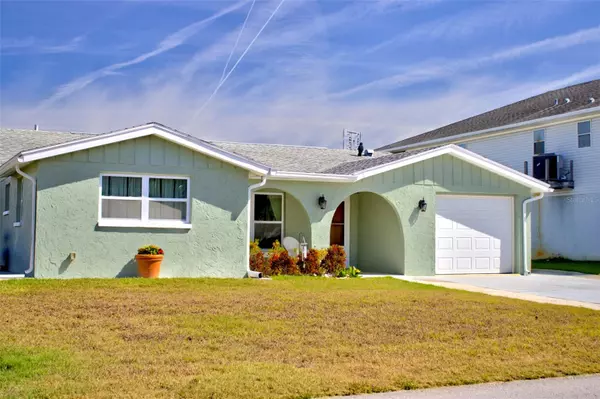$465,000
$489,000
4.9%For more information regarding the value of a property, please contact us for a free consultation.
7401 ISLANDER LN Hudson, FL 34667
3 Beds
2 Baths
2,021 SqFt
Key Details
Sold Price $465,000
Property Type Single Family Home
Sub Type Single Family Residence
Listing Status Sold
Purchase Type For Sale
Square Footage 2,021 sqft
Price per Sqft $230
Subdivision Sea Pines
MLS Listing ID W7853746
Sold Date 08/09/23
Bedrooms 3
Full Baths 2
Construction Status Appraisal,Financing,Inspections
HOA Fees $9/ann
HOA Y/N Yes
Originating Board Stellar MLS
Year Built 1974
Annual Tax Amount $4,549
Lot Size 6,098 Sqft
Acres 0.14
Property Description
BACK ON THE MARKET! Welcome Home! This lovely 3/2/1 has over 2000 square feet and is just waiting for new owners. Pull up and immediately notice the tasteful landscaping and newer paint. The cozy front porch has newer tile and is the perfect spot to enjoy your morning coffee. Walking in you will appreciate the open, light and bright feel of the home. NEW impact resistant windows allow all the sunshine in and keep the heat out. The oversized white ceramic tiles throughout the house add to the crisp, flowing floorplan. The kitchen is a chef's dream! Boasting white cabinets, Corian counters, stainless steel appliances and a new stylish tray ceiling (with all NEW LED lighting) enhance the area. Counter space with bar stools and large (open to the kitchen) dining area ensure there is plenty of room for everyone to hang out while the chef cooks. All the bedrooms are oversized and have new drywall and paint. Freshly updated guest bathroom includes beautiful granite counter and CUSTOM tile work in the shower. New paint, ceramic tile floor, recessed lighting and new shower head complete it. The HUGE Florida room also boasts newer impact resistant windows giving you a clear view of the saltwater canal. The back yard is completely fenced with lots of patio space, plenty of room for a jacuzzi or just to stretch out while you host summertime BBQ's. There is an additional cement parking pad for your boat or trailer. BRAND NEW 10k LB boat lift is ready to drop your boat in the water with a click of the remote. Unobstructed canals (no bridges) lead to the open Gulf of Mexico in minutes. Sea Pines has some of the best fishing and boating spots around. You can boat over to Anclote Island, or boat over to one of the many popular seaside restaurants (Hooters, Sams on the Beach etc) for lunch. The community features a clubhouse, park and community dock with Boat Ramp. OPTIONAL HOA. Located near Sunwest Park you can spend your days (if not boating on the water) enjoying sandy beach areas with zip lining and water sports. Undoubtedly this home is turnkey ready but the owner is offering a 3 year home warranty for your added assurance! Call today for your private showing!
Location
State FL
County Pasco
Community Sea Pines
Zoning R4
Rooms
Other Rooms Attic
Interior
Interior Features Ceiling Fans(s), Central Vaccum, Crown Molding, Eat-in Kitchen, Open Floorplan, Solid Surface Counters, Tray Ceiling(s)
Heating Central
Cooling Central Air
Flooring Ceramic Tile
Fireplace false
Appliance Dishwasher, Dryer, Electric Water Heater, Kitchen Reverse Osmosis System, Refrigerator, Washer, Water Filtration System, Water Softener
Laundry In Garage
Exterior
Exterior Feature Lighting, Rain Gutters, Sliding Doors
Parking Features Garage Door Opener, Parking Pad
Garage Spaces 1.0
Fence Chain Link, Vinyl
Community Features Clubhouse, Boat Ramp, Deed Restrictions, Golf Carts OK, Park
Utilities Available BB/HS Internet Available, Cable Available, Public
Waterfront Description Canal - Saltwater
View Y/N 1
Water Access 1
Water Access Desc Canal - Saltwater
View Water
Roof Type Shingle
Porch Covered, Front Porch, Patio
Attached Garage true
Garage true
Private Pool No
Building
Lot Description In County
Story 1
Entry Level One
Foundation Slab
Lot Size Range 0 to less than 1/4
Sewer Public Sewer
Water Public
Structure Type Block
New Construction false
Construction Status Appraisal,Financing,Inspections
Others
Pets Allowed Yes
Senior Community No
Ownership Fee Simple
Monthly Total Fees $9
Acceptable Financing Cash, Conventional, FHA, VA Loan
Membership Fee Required Optional
Listing Terms Cash, Conventional, FHA, VA Loan
Special Listing Condition None
Read Less
Want to know what your home might be worth? Contact us for a FREE valuation!

Our team is ready to help you sell your home for the highest possible price ASAP

© 2025 My Florida Regional MLS DBA Stellar MLS. All Rights Reserved.
Bought with JT REALTY & ASSOCIATES





