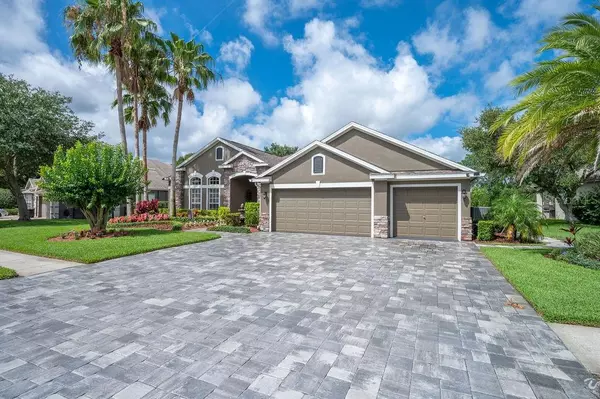$990,000
$989,950
For more information regarding the value of a property, please contact us for a free consultation.
3947 EAGLEFLIGHT LN Land O Lakes, FL 34639
4 Beds
3 Baths
2,789 SqFt
Key Details
Sold Price $990,000
Property Type Single Family Home
Sub Type Single Family Residence
Listing Status Sold
Purchase Type For Sale
Square Footage 2,789 sqft
Price per Sqft $354
Subdivision Lakes At Sable Ridge
MLS Listing ID T3448456
Sold Date 07/29/23
Bedrooms 4
Full Baths 3
Construction Status Financing,Inspections
HOA Fees $38
HOA Y/N Yes
Originating Board Stellar MLS
Year Built 2003
Annual Tax Amount $4,888
Lot Size 0.490 Acres
Acres 0.49
Property Description
If you are looking for a LIKE NEW HOME is a gated community that sits directly on a ski lake, then stop the car!!!! This home in Sable Ridge sits directly on East Lake, a 100 acre lake. Resort style living right in your backyard! Imagine waking up or coming home to this home with heart stopping views. Dock, boat lift, pool, spa, sitting area to overlook the pool, lake and boat area, fire pits complete a back yard oasis that looks like a Hollywood Movie Set. Florida living at its absolute finest. If a picture paints a thousand words, check out the photos on this listing. Four bedrooms PLUS a den that can be a 5th bedroom (no closet) and three full baths, 3 car garage. Roof four years old and AC about five years old. Very open and light, wood floors, stainless appliances and everything you are moving to Florida to experience!
Location
State FL
County Pasco
Community Lakes At Sable Ridge
Zoning MPUD
Rooms
Other Rooms Den/Library/Office, Inside Utility
Interior
Interior Features Ceiling Fans(s), Crown Molding, Eat-in Kitchen, High Ceilings, Master Bedroom Main Floor, Open Floorplan, Solid Wood Cabinets, Walk-In Closet(s)
Heating Electric
Cooling Central Air
Flooring Ceramic Tile, Wood
Fireplace false
Appliance Dishwasher, Microwave, Range, Refrigerator
Laundry Laundry Room
Exterior
Exterior Feature Lighting, Other, Outdoor Grill, Outdoor Kitchen, Sidewalk, Sliding Doors
Garage Spaces 3.0
Pool In Ground, Lighting, Salt Water
Utilities Available Public
Amenities Available Gated
Waterfront Description Lake
View Y/N 1
Water Access 1
Water Access Desc Lake
View Water
Roof Type Shingle
Porch Covered
Attached Garage true
Garage true
Private Pool Yes
Building
Lot Description In County, Paved
Entry Level One
Foundation Slab
Lot Size Range 1/4 to less than 1/2
Sewer Public Sewer
Water Public
Architectural Style Contemporary
Structure Type Block, Stone, Stucco
New Construction false
Construction Status Financing,Inspections
Schools
Elementary Schools Pine View Elementary-Po
Middle Schools Pine View Middle-Po
High Schools Land O' Lakes High-Po
Others
Pets Allowed Yes
Senior Community No
Pet Size Medium (36-60 Lbs.)
Ownership Fee Simple
Monthly Total Fees $114
Acceptable Financing Cash, Conventional, VA Loan
Membership Fee Required Required
Listing Terms Cash, Conventional, VA Loan
Num of Pet 2
Special Listing Condition None
Read Less
Want to know what your home might be worth? Contact us for a FREE valuation!

Our team is ready to help you sell your home for the highest possible price ASAP

© 2025 My Florida Regional MLS DBA Stellar MLS. All Rights Reserved.
Bought with LPT REALTY, LLC





