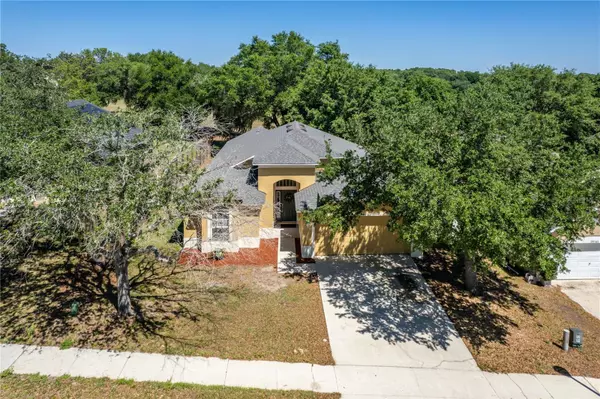$350,000
$340,000
2.9%For more information regarding the value of a property, please contact us for a free consultation.
25148 IRONWEDGE DR Sorrento, FL 32776
3 Beds
2 Baths
1,789 SqFt
Key Details
Sold Price $350,000
Property Type Single Family Home
Sub Type Single Family Residence
Listing Status Sold
Purchase Type For Sale
Square Footage 1,789 sqft
Price per Sqft $195
Subdivision Fairways At Mt. Plymouth
MLS Listing ID G5067662
Sold Date 06/07/23
Bedrooms 3
Full Baths 2
Construction Status No Contingency
HOA Fees $8
HOA Y/N Yes
Originating Board Stellar MLS
Year Built 2004
Annual Tax Amount $1,023
Lot Size 7,405 Sqft
Acres 0.17
Property Description
Home Sweet Home! Welcome to a beautifully and freshly updated home (both inside and out) in the tucked away neighborhood of The Fairways at Mount Plymouth. This 3bed/2bath split plan home has the perfect layout for any homeowner. Step inside the door and be greeted by 11 ft vaulted ceilings that are seen throughout the entire home and in to an oversized foyer that makes for a grand entrance. Once inside you'll notice 2 bed /1 bath off to your left. Continuing with the flow of the home you will find yourself entering the open - but separate - living room and dining room combo. This gives the dining room a very special feel while keeping a casual touch. The kitchen and eat in nook are great for gathering and the kitchen has recently been updated with new stainless steel appliances. The master suite has a very large en suite bathroom and walk in closet. All of this home is highlighted by the tasteful wall to wall wood laminate and tile flooring.
**All measurements are approximate and should be verified by the buyer.**
The interior laundry room doubles as a mud room with its entrance directly inside the 2 car garage. This home also has a screened in back porch and no rear neighbors! Perfect for morning coffee or an evening fire.
BEFORE I FORGET Save $ because the roof was replaced in 6/2021 as well as the A/C unit where you can enjoy the health benefit of having a whole house Air purification system (FreshAirUV) as well!
Come check it out for yourself!
Location
State FL
County Lake
Community Fairways At Mt. Plymouth
Rooms
Other Rooms Inside Utility
Interior
Interior Features High Ceilings, Kitchen/Family Room Combo, Master Bedroom Main Floor, Open Floorplan, Split Bedroom, Thermostat, Walk-In Closet(s)
Heating Central, Electric
Cooling Central Air, Other
Flooring Ceramic Tile, Laminate
Fireplace false
Appliance Convection Oven, Dishwasher, Disposal, Electric Water Heater, Microwave, Range, Refrigerator
Exterior
Exterior Feature Irrigation System, Lighting, Private Mailbox, Sidewalk, Sliding Doors
Garage Spaces 2.0
Utilities Available BB/HS Internet Available, Cable Available, Electricity Connected, Fire Hydrant, Public, Sewer Connected, Underground Utilities, Water Connected
View Golf Course
Roof Type Shingle
Porch Covered, Front Porch, Patio
Attached Garage true
Garage true
Private Pool No
Building
Lot Description On Golf Course, Sidewalk, Paved
Story 1
Entry Level One
Foundation Slab
Lot Size Range 0 to less than 1/4
Sewer Public Sewer
Water Public
Architectural Style Contemporary
Structure Type Block
New Construction false
Construction Status No Contingency
Schools
Elementary Schools Sorrento Elementary
Middle Schools Mount Dora Middle
High Schools Mount Dora High
Others
Pets Allowed Yes
Senior Community No
Ownership Fee Simple
Monthly Total Fees $16
Acceptable Financing Cash, Conventional, FHA, VA Loan
Membership Fee Required Required
Listing Terms Cash, Conventional, FHA, VA Loan
Special Listing Condition None
Read Less
Want to know what your home might be worth? Contact us for a FREE valuation!

Our team is ready to help you sell your home for the highest possible price ASAP

© 2025 My Florida Regional MLS DBA Stellar MLS. All Rights Reserved.
Bought with HOME IMAGINED





