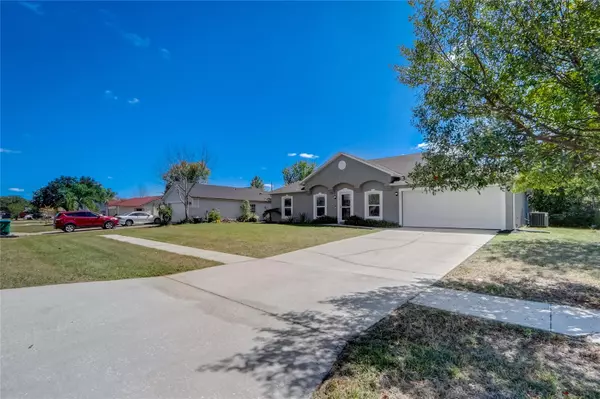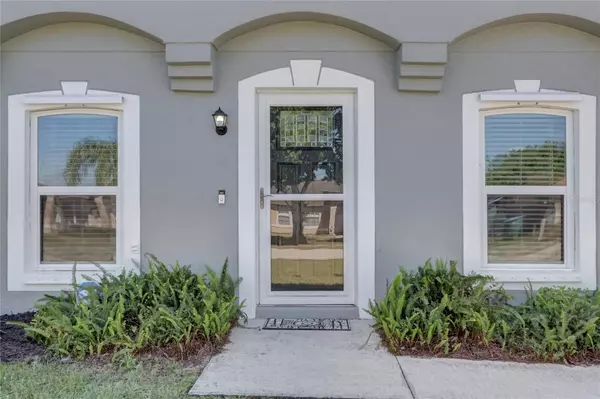$315,000
$320,000
1.6%For more information regarding the value of a property, please contact us for a free consultation.
2829 SWEET SPRINGS ST Deltona, FL 32738
3 Beds
2 Baths
1,575 SqFt
Key Details
Sold Price $315,000
Property Type Single Family Home
Sub Type Single Family Residence
Listing Status Sold
Purchase Type For Sale
Square Footage 1,575 sqft
Price per Sqft $200
Subdivision Deltona Lakes Unit 32
MLS Listing ID O6097978
Sold Date 05/31/23
Bedrooms 3
Full Baths 2
Construction Status Inspections
HOA Y/N No
Originating Board Stellar MLS
Year Built 2003
Annual Tax Amount $1,613
Lot Size 10,018 Sqft
Acres 0.23
Property Description
Excellant opportunity to own back to back homes. Check out this must see well maintained and recently updated home centrally located in Deltona. 2016- New Roof, Pergo Laminate Floors, Trane AC, Water Softener. 2017- Granite counter top and sink. 2018- Fence, Storm Shutters, and Exterior Paint. 2019 Windows. 2021 Gutters. 2022 Garage Doors, Dishwasher and Oven. 2023-Backsplash, Toilets, Capet in Primary and paint in bedrooms and baths. All updates and renovations permitted. Close proximity to shopping, Halifax Hospital, I-4, Blue Springs State Park, and Deltona Village is under construction with new shops and restaurants. Just 45-60 mins to Daytona Beach, Daytona Speedway, Disney, Universal Studios and DT Orlando. Excellent opportunity to own back to back homes with adjoining back yards. Home directly behind this property is available. Seller is willing to replace fence in back yard prior to closing. See Listing Agent for details. Make an appointment to see this wonderful home today.
Location
State FL
County Volusia
Community Deltona Lakes Unit 32
Zoning R-1
Rooms
Other Rooms Formal Dining Room Separate, Formal Living Room Separate, Great Room
Interior
Interior Features Cathedral Ceiling(s), Ceiling Fans(s), Eat-in Kitchen, Open Floorplan, Thermostat, Walk-In Closet(s)
Heating Central
Cooling Central Air
Flooring Carpet, Laminate, Vinyl
Fireplace false
Appliance Dishwasher, Disposal, Range, Water Softener
Exterior
Exterior Feature Sidewalk
Garage Spaces 2.0
Fence Vinyl
Community Features Park, Playground
Utilities Available Cable Available, Electricity Connected
Roof Type Shingle
Porch Patio
Attached Garage true
Garage true
Private Pool No
Building
Lot Description City Limits, Sidewalk, Paved
Entry Level One
Foundation Slab
Lot Size Range 0 to less than 1/4
Sewer Septic Tank
Water Public
Architectural Style Traditional
Structure Type Block, Stucco
New Construction false
Construction Status Inspections
Others
Senior Community No
Ownership Fee Simple
Acceptable Financing Cash, Conventional, FHA, VA Loan
Listing Terms Cash, Conventional, FHA, VA Loan
Special Listing Condition None
Read Less
Want to know what your home might be worth? Contact us for a FREE valuation!

Our team is ready to help you sell your home for the highest possible price ASAP

© 2025 My Florida Regional MLS DBA Stellar MLS. All Rights Reserved.
Bought with G FIRST REALTY LLC





