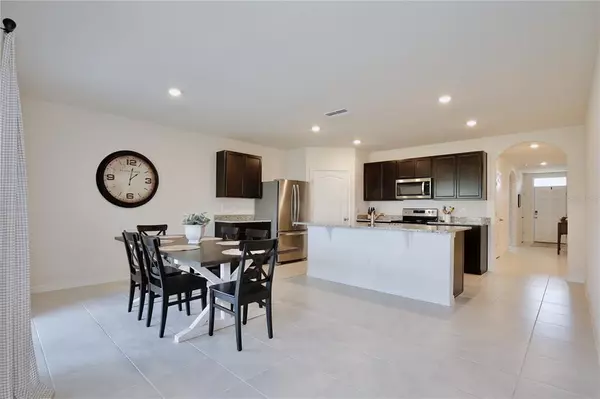$350,000
$370,000
5.4%For more information regarding the value of a property, please contact us for a free consultation.
2673 MAGNOLIA AVE Davenport, FL 33837
4 Beds
2 Baths
1,828 SqFt
Key Details
Sold Price $350,000
Property Type Single Family Home
Sub Type Single Family Residence
Listing Status Sold
Purchase Type For Sale
Square Footage 1,828 sqft
Price per Sqft $191
Subdivision Forest Lake Ph 1
MLS Listing ID O6085937
Sold Date 02/23/23
Bedrooms 4
Full Baths 2
HOA Fees $12/ann
HOA Y/N Yes
Originating Board Stellar MLS
Year Built 2022
Annual Tax Amount $3,195
Lot Size 5,662 Sqft
Acres 0.13
Property Description
Welcome Home to newer build without the wait! Built in 2022, this 4/2 Cali floor plan is a Smart Home fan favorite! the bright and airy entryway leading to 3 bedrooms with guest bath, then onto the gathering space! The open floor plan is great for entertaining with tile throughout this home except in the bedrooms. The kitchen has granite countertops, stainless steel appliances, wood cabinets and overlooks the dining, living and covered private lanai. Located at the back of the home is the Primary bedroom and ensuite - which has double bowl vanity, walk in shower and large walk in closet. Relax on the covered lanai after a visit to the community pool! Don't miss this open and spacious home located close to shopping, I4, hospitals, entertainment, and Theme Parks - available now!
Location
State FL
County Polk
Community Forest Lake Ph 1
Interior
Interior Features High Ceilings, Open Floorplan, Solid Surface Counters, Solid Wood Cabinets, Stone Counters, Thermostat, Walk-In Closet(s)
Heating Electric
Cooling Central Air
Flooring Carpet, Ceramic Tile
Fireplace false
Appliance Dryer, Electric Water Heater, Microwave, Range, Range Hood, Refrigerator, Washer
Exterior
Exterior Feature Irrigation System, Lighting, Sidewalk, Sliding Doors
Garage Spaces 2.0
Utilities Available Cable Available, Electricity Available, Electricity Connected, Public, Street Lights, Water Connected
Roof Type Shingle
Porch Rear Porch
Attached Garage true
Garage true
Private Pool No
Building
Lot Description Paved
Entry Level One
Foundation Slab
Lot Size Range 0 to less than 1/4
Sewer Public Sewer
Water Public
Structure Type Block, Stucco
New Construction false
Schools
Elementary Schools Horizons Elementary
Middle Schools Boone Middle
High Schools Ridge Community Senior High
Others
Pets Allowed Yes
Senior Community No
Ownership Fee Simple
Monthly Total Fees $12
Membership Fee Required Required
Special Listing Condition None
Read Less
Want to know what your home might be worth? Contact us for a FREE valuation!

Our team is ready to help you sell your home for the highest possible price ASAP

© 2025 My Florida Regional MLS DBA Stellar MLS. All Rights Reserved.
Bought with BEDELL HOMES LLC





