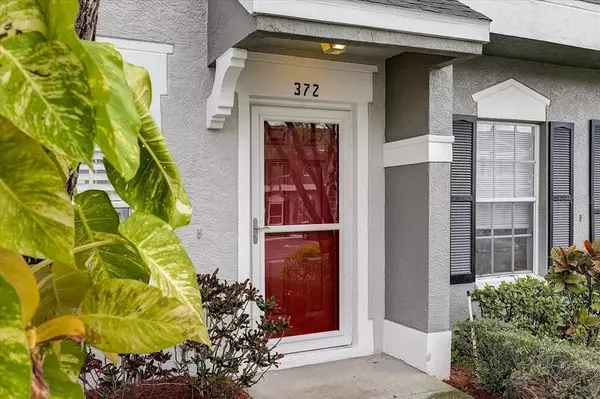$279,000
$279,000
For more information regarding the value of a property, please contact us for a free consultation.
372 COUNTRYSIDE KEY BLVD Oldsmar, FL 34677
2 Beds
2 Baths
1,110 SqFt
Key Details
Sold Price $279,000
Property Type Townhouse
Sub Type Townhouse
Listing Status Sold
Purchase Type For Sale
Square Footage 1,110 sqft
Price per Sqft $251
Subdivision Countryside Key
MLS Listing ID T3420967
Sold Date 02/13/23
Bedrooms 2
Full Baths 1
Half Baths 1
HOA Fees $305/mo
HOA Y/N Yes
Originating Board Stellar MLS
Year Built 1997
Annual Tax Amount $1,653
Lot Size 871 Sqft
Acres 0.02
Property Description
Meticulously Maintained, Move-in Ready Gated Community of Countryside Key 2 Bedroom Two Story Townhome in the Heart of Tampa with Quick and Easy Access to Downtown Tampa and Airport! WATER VIEWS and No Backyard Neighbors Perfect for Added Privacy! Tons of Community Amenities Including Pool, Tennis Courts and RV and Boat Storage for nominal fee. Fantastic Curb Appeal with Walk Up Private Entrance. Traditional Style Layout with Laminate Flooring in Spacious Formal Living Room and Dining Room Combo. Plantation Shutters and the Desirable Gray Walls and White Molding Throughout as Well! The Open Concept Kitchen with Breakfast Bar Features White Cabinetry, Laminate Countertops, SS Appliances with Newer Refrigerator, Pantry and Enough Space for an Island! Beautiful Pond Views Can Be Enjoyed in Your Enclosed Screened Lanai with Additional Brick Paver Patio Perfect for Grilling or Enjoy the Great Florida Sun! 2nd Floor Features Newer Laminate Flooring and Carpet on the Stairs. Large Primary Bedroom Suite with Vaulted High Ceilings ALSO has Views of the Pond that Can be Enjoyed without Getting out of Bed! Two Sliding Door Closets and Linen Closet Provide Tons of Storage Space. The Shared Full Bathroom Has Access From Primary Bedroom and Hallway and Features Double Sink Vanity with Granite Countertops and Oversized Garden Style Tub/Shower Combo. The Second Bedroom Faces the Front of the Home and is Spacious in Size and Features Sliding Double Door Closet as Well! Truly a Gem! There is No Other Home on the Market in This Perfect of Condition for the Price!
Location
State FL
County Pinellas
Community Countryside Key
Interior
Interior Features Ceiling Fans(s), High Ceilings, Living Room/Dining Room Combo, Master Bedroom Main Floor, Open Floorplan, Thermostat, Window Treatments
Heating Central, Electric
Cooling Central Air
Flooring Carpet, Tile, Vinyl
Fireplace false
Appliance Dishwasher, Disposal, Dryer, Electric Water Heater, Microwave, Range, Range Hood, Refrigerator, Washer
Exterior
Exterior Feature Sidewalk, Sliding Doors
Parking Features Common
Pool Gunite, In Ground
Community Features Buyer Approval Required, Deed Restrictions, Gated, Pool, Tennis Courts, Waterfront
Utilities Available Cable Available, Electricity Connected, Phone Available, Public, Sewer Connected, Street Lights, Underground Utilities, Water Connected
Amenities Available Gated, Pool
View Y/N 1
View Water
Roof Type Shingle
Porch Enclosed, Patio, Rear Porch, Screened
Garage false
Private Pool No
Building
Entry Level Two
Foundation Slab
Lot Size Range 0 to less than 1/4
Sewer Public Sewer
Water Public
Architectural Style Florida
Structure Type Block, Stucco, Wood Frame
New Construction false
Schools
Elementary Schools Curlew Creek Elementary-Pn
Middle Schools Carwise Middle-Pn
High Schools East Lake High-Pn
Others
Pets Allowed Number Limit, Yes
HOA Fee Include Pool, Escrow Reserves Fund, Insurance, Maintenance Structure, Maintenance Grounds, Pest Control, Recreational Facilities, Sewer, Trash, Water
Senior Community No
Ownership Fee Simple
Monthly Total Fees $305
Acceptable Financing Cash, Conventional, FHA, VA Loan
Membership Fee Required Required
Listing Terms Cash, Conventional, FHA, VA Loan
Num of Pet 2
Special Listing Condition None
Read Less
Want to know what your home might be worth? Contact us for a FREE valuation!

Our team is ready to help you sell your home for the highest possible price ASAP

© 2025 My Florida Regional MLS DBA Stellar MLS. All Rights Reserved.
Bought with SNAP REALTY LLC





