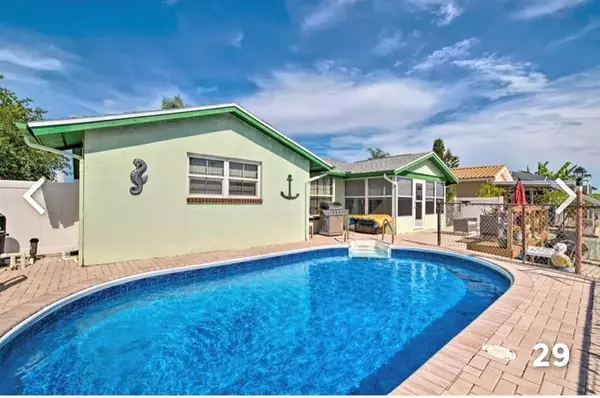$499,900
$499,000
0.2%For more information regarding the value of a property, please contact us for a free consultation.
15540 CENTURY DR Hudson, FL 34667
2 Beds
2 Baths
1,424 SqFt
Key Details
Sold Price $499,900
Property Type Single Family Home
Sub Type Single Family Residence
Listing Status Sold
Purchase Type For Sale
Square Footage 1,424 sqft
Price per Sqft $351
Subdivision Sea Pines
MLS Listing ID T3409408
Sold Date 12/12/22
Bedrooms 2
Full Baths 2
Construction Status Inspections
HOA Fees $6/ann
HOA Y/N Yes
Originating Board Stellar MLS
Year Built 1976
Annual Tax Amount $3,674
Lot Size 6,098 Sqft
Acres 0.14
Property Description
This home is ready!!!!! newer Roof, A/C, pool liner, pool pump, pool filters, additional decking for spacious seating and storage below has also been added. Owners do rent the home on Evolve it is turnkey ready, for you to rent or for you to stay!!! Or a little of both as they do!!! Most of the furniture will stay, there are a few items that do not. This home has 2 docks, on one the wood decking has been replaced recently and there is also a jet ski ramp and davits too!!!! There is a sunroom, 2 living areas, large kitchen with an eat in bar. The Dining room and living room areas look out onto the pool and waterfront!!!!!!!!!!! Ceiling fans, nice size bedrooms, garage, etc........ This home has the Florida living down!!!!!! Lots of extras!!!!!!
Location
State FL
County Pasco
Community Sea Pines
Zoning R4
Interior
Interior Features Ceiling Fans(s), Living Room/Dining Room Combo, Thermostat
Heating Central
Cooling Central Air
Flooring Carpet, Ceramic Tile, Laminate
Furnishings Turnkey
Fireplace false
Appliance Dishwasher, Disposal, Dryer, Microwave, Range, Refrigerator, Washer
Exterior
Exterior Feature Lighting, Sliding Doors
Garage Spaces 1.0
Fence Chain Link
Pool In Ground
Community Features Boat Ramp
Utilities Available Electricity Connected, Underground Utilities, Water Connected
Waterfront Description Canal - Saltwater
View Y/N 1
Water Access 1
Water Access Desc Gulf/Ocean
Roof Type Shingle
Porch Rear Porch
Attached Garage true
Garage true
Private Pool Yes
Building
Story 1
Entry Level One
Foundation Slab
Lot Size Range 0 to less than 1/4
Sewer Public Sewer
Water Public
Structure Type Brick, Stucco
New Construction false
Construction Status Inspections
Others
Pets Allowed Yes
Senior Community No
Ownership Fee Simple
Monthly Total Fees $6
Acceptable Financing Cash, Conventional
Membership Fee Required Optional
Listing Terms Cash, Conventional
Special Listing Condition None
Read Less
Want to know what your home might be worth? Contact us for a FREE valuation!

Our team is ready to help you sell your home for the highest possible price ASAP

© 2025 My Florida Regional MLS DBA Stellar MLS. All Rights Reserved.
Bought with KELLER WILLIAMS REALTY





