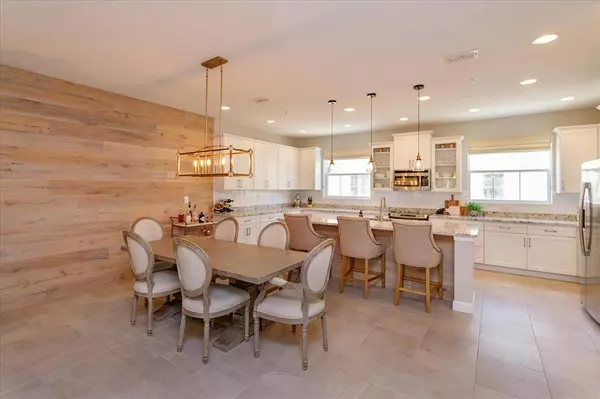$450,000
$469,000
4.1%For more information regarding the value of a property, please contact us for a free consultation.
1751 PIEDMONT PL Lake Mary, FL 32746
3 Beds
4 Baths
2,187 SqFt
Key Details
Sold Price $450,000
Property Type Townhouse
Sub Type Townhouse
Listing Status Sold
Purchase Type For Sale
Square Footage 2,187 sqft
Price per Sqft $205
Subdivision Grande Oaks At Heathrow
MLS Listing ID O6055553
Sold Date 11/29/22
Bedrooms 3
Full Baths 3
Half Baths 1
Construction Status Appraisal,Financing,Inspections
HOA Fees $309/mo
HOA Y/N Yes
Originating Board Stellar MLS
Year Built 2015
Annual Tax Amount $3,687
Lot Size 1,306 Sqft
Acres 0.03
Property Description
MAGNOLIA MODEL, 3 Story Townhome with Numerous Upgrades and Well Maintained by the original owner since it was built in 2015. Shows like new! This property is Located in the most sought out Northwest Corner of Seminole County. Desirable Heathrow location. Enjoy the best of both worlds. Residential living with a city feel. Less than 5 minute drive to I-4 and 417. Walk or take a golf cart ride to Colonial TownPark shopping center to watch a movie, dine at one of the numerous restaurants or enjoy a day of shopping. Carefree Living is here with this Wonderful Opportunity to own this Stunning Townhome in the Gated Community of Grande Oaks at Heathrow. HOA fees include use of Club House, Pool, Spa, Fitness Center, and Playground, Basic Cable, and Security Monitoring.
Ground floor level includes oversized 2 Car Garage, Full Bath and Large Tiled Bonus Room, which can be used for an additional bedroom, family room, office or gym, also beautiful Paver Patio at entrance. The Bonus Room has French Doors with Cordless Blinds, that open to the front patio with Ring Doorbell. The Full Bath has Floor to Ceiling Tile in the Large Shower and a Comfort Height Vanity! Also there is a Large Storage Closet located under the staircase. The garage has a Lifetime Premium Epoxy Floor installed by Design Works, 2 Storage Racks and Bike racks! Also located in the Garage is your very own whole home Kinetico Water Softener. Outside of garage a Wireless Garage Door Opener was added.
The second level features Large Gourmet Kitchen with Stainless Steel Appliances, 42" Wood Soft Close White Cabinets, Two Glass Display Cabinets, Upgraded Granite Counter Tops, 15 1/2" x 4" Subway Tile Backsplash, Electric Woven Wood Roman Shades, Pantry with Custom Built-ins and a Large Island. Kitchen is open to dining, Great Room and Large Outdoor Living Space with Pocket Park View. The Great Room has a Tray Ceiling and Stunning Castle Combe Natural Wood Accent Wall and this feature is carried under the Kitchen Island Wall! A Half Bath is provided for guests. This bath has been upgraded with a Custom Vanity, Faux Grass Look High-End Wallpaper, Gorgeous Light Fixture and Mirror.
The third level features 3 Generously Sized Bedrooms and 2 full baths along with an Additional Balcony off the Primary Bedroom. The Primary Suite has a Tray Ceiling, Beautiful Chandelier, Electric Blackout Roller Shades plus Blackout Drapes from West Elm, 2 Large Walk-in Closets complete with Built-ins by Closets By Design. The Primary Bath has Dual Sink Vanity, Linen Closet with Custom Built-ins, a Large Shower with Floor to Ceiling Tile plus a Separate Garden Tub! Laundry is conveniently located on 3rd floor. LG Top Loading High Efficiency Washer & Dryer Stay!
This is Truly Upscale Carefree Living at it's Best! Call today to schedule your private showing. This property may be under audio or visual surveillance!
Location
State FL
County Seminole
Community Grande Oaks At Heathrow
Zoning PUD
Interior
Interior Features Ceiling Fans(s), Open Floorplan, Solid Surface Counters, Solid Wood Cabinets, Stone Counters, Thermostat, Tray Ceiling(s), Walk-In Closet(s), Window Treatments
Heating Central, Electric
Cooling Central Air
Flooring Carpet, Epoxy, Tile
Fireplace false
Appliance Dishwasher, Disposal, Dryer, Electric Water Heater, Microwave, Range, Refrigerator, Washer, Water Softener
Exterior
Exterior Feature Balcony, Fence, French Doors, Sidewalk
Parking Features Garage Door Opener, Garage Faces Rear, Oversized
Garage Spaces 2.0
Community Features Association Recreation - Lease, Community Mailbox, Deed Restrictions, Fitness Center, Gated, Golf Carts OK, Irrigation-Reclaimed Water, Park, Playground, Pool, Sidewalks
Utilities Available Cable Available, Electricity Connected, Phone Available, Public, Sewer Connected, Street Lights, Water Connected
Roof Type Tile
Attached Garage true
Garage true
Private Pool No
Building
Entry Level Three Or More
Foundation Slab
Lot Size Range 0 to less than 1/4
Sewer Public Sewer
Water Public
Structure Type Block, Stucco, Wood Frame
New Construction false
Construction Status Appraisal,Financing,Inspections
Others
Pets Allowed Yes
HOA Fee Include Cable TV, Pool, Escrow Reserves Fund, Maintenance Structure, Maintenance Grounds, Management, Recreational Facilities, Security
Senior Community No
Ownership Fee Simple
Monthly Total Fees $309
Acceptable Financing Cash, Conventional, FHA, VA Loan
Membership Fee Required Required
Listing Terms Cash, Conventional, FHA, VA Loan
Num of Pet 2
Special Listing Condition None
Read Less
Want to know what your home might be worth? Contact us for a FREE valuation!

Our team is ready to help you sell your home for the highest possible price ASAP

© 2025 My Florida Regional MLS DBA Stellar MLS. All Rights Reserved.
Bought with RE/MAX CENTRAL REALTY





