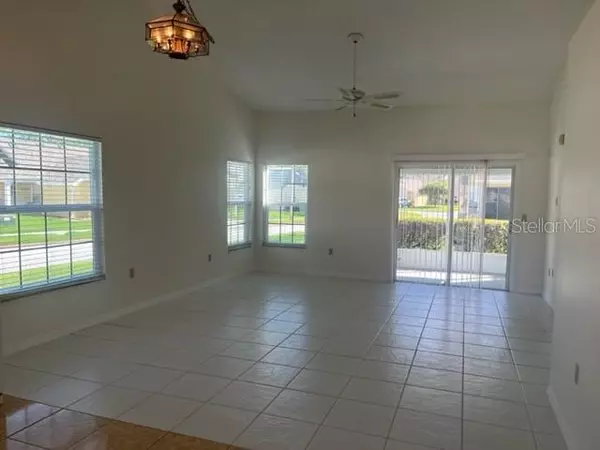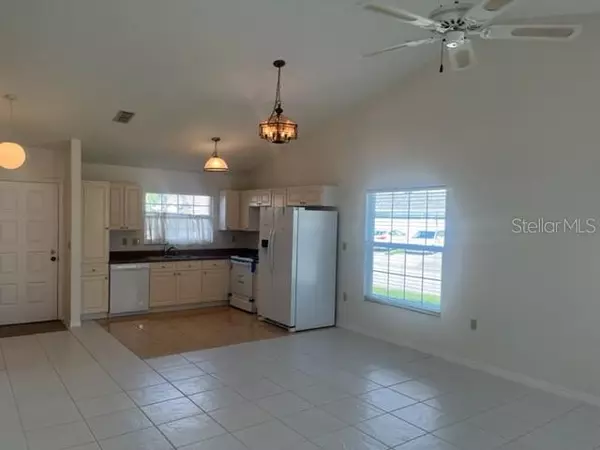$235,000
$244,900
4.0%For more information regarding the value of a property, please contact us for a free consultation.
4249 REVERE CIR New Port Richey, FL 34653
2 Beds
2 Baths
1,021 SqFt
Key Details
Sold Price $235,000
Property Type Single Family Home
Sub Type Villa
Listing Status Sold
Purchase Type For Sale
Square Footage 1,021 sqft
Price per Sqft $230
Subdivision Millpond Estates
MLS Listing ID T3402237
Sold Date 10/28/22
Bedrooms 2
Full Baths 2
Construction Status Inspections
HOA Fees $269/mo
HOA Y/N Yes
Originating Board Stellar MLS
Year Built 1986
Annual Tax Amount $1,924
Lot Size 7,840 Sqft
Acres 0.18
Property Description
Welcome home! Proud to present this extremely well-maintained 2bed/2bath, 1021 sqft (1442 total sqft), 1 car attached garage corner end unit villa built in 1986 and located in the highly desirable maintenance-free "Millpond Estates" subdivision that provides easy access to everything including shopping, dining, beaches, hospitals, schools, parks, etc. Updates include condenser/compressor, thermostat, fridge, range, dishwasher, hot water heater, carpet in bedrooms, fresh paint throughout and newer windows with all shades installed. Open and split floor plan, kitchen/living combo, double stainless steel sink, disposal, pantry, tall ceilings, tile throughout, and sliding doors leading to covered/screened patio. Master features large walk-in closet, ceiling fan, shower bar, large vanity and private access to patio. Second bedroom also has ceiling fan and ample closet space. Low HOA fee of $269 per month includes exterior maintenance, exterior painting, trash, roof, cable, internet, clubhouse, fitness center, pool/spa, shuffleboard and many community calendar activities. Pets ok, no age restrictions, X flood zone and Deer Park, River Ridge, River Ridge school district. Seller will respond to all offers the same day so hurry! This one will not last long! Call, view, make offer and get response today!
Location
State FL
County Pasco
Community Millpond Estates
Zoning MPUD
Interior
Interior Features Ceiling Fans(s), High Ceilings, Kitchen/Family Room Combo, Open Floorplan, Split Bedroom, Thermostat
Heating Central
Cooling Central Air
Flooring Carpet, Ceramic Tile
Fireplace false
Appliance Dishwasher, Disposal, Electric Water Heater, Range, Refrigerator
Laundry In Garage
Exterior
Exterior Feature Rain Gutters, Sidewalk, Sliding Doors, Sprinkler Metered
Garage Spaces 1.0
Pool Gunite, In Ground
Community Features Deed Restrictions, Fitness Center, Pool, Sidewalks
Utilities Available BB/HS Internet Available, Cable Available, Electricity Connected, Public
Amenities Available Cable TV, Clubhouse, Fitness Center, Pool, Shuffleboard Court, Spa/Hot Tub
Roof Type Shingle
Porch Covered, Rear Porch, Screened
Attached Garage true
Garage true
Private Pool No
Building
Story 1
Entry Level One
Foundation Slab
Lot Size Range 0 to less than 1/4
Sewer Public Sewer
Water Public
Architectural Style Florida
Structure Type Stucco, Wood Frame
New Construction false
Construction Status Inspections
Schools
Elementary Schools Deer Park Elementary-Po
Middle Schools River Ridge Middle-Po
High Schools River Ridge High-Po
Others
Pets Allowed Yes
HOA Fee Include Cable TV, Common Area Taxes, Pool, Escrow Reserves Fund, Internet, Maintenance Structure, Maintenance Grounds, Management, Other, Pool, Trash
Senior Community No
Pet Size Extra Large (101+ Lbs.)
Ownership Fee Simple
Monthly Total Fees $269
Acceptable Financing Cash, Conventional, FHA, VA Loan
Membership Fee Required Required
Listing Terms Cash, Conventional, FHA, VA Loan
Num of Pet 2
Special Listing Condition None
Read Less
Want to know what your home might be worth? Contact us for a FREE valuation!

Our team is ready to help you sell your home for the highest possible price ASAP

© 2025 My Florida Regional MLS DBA Stellar MLS. All Rights Reserved.
Bought with EXP REALTY LLC





