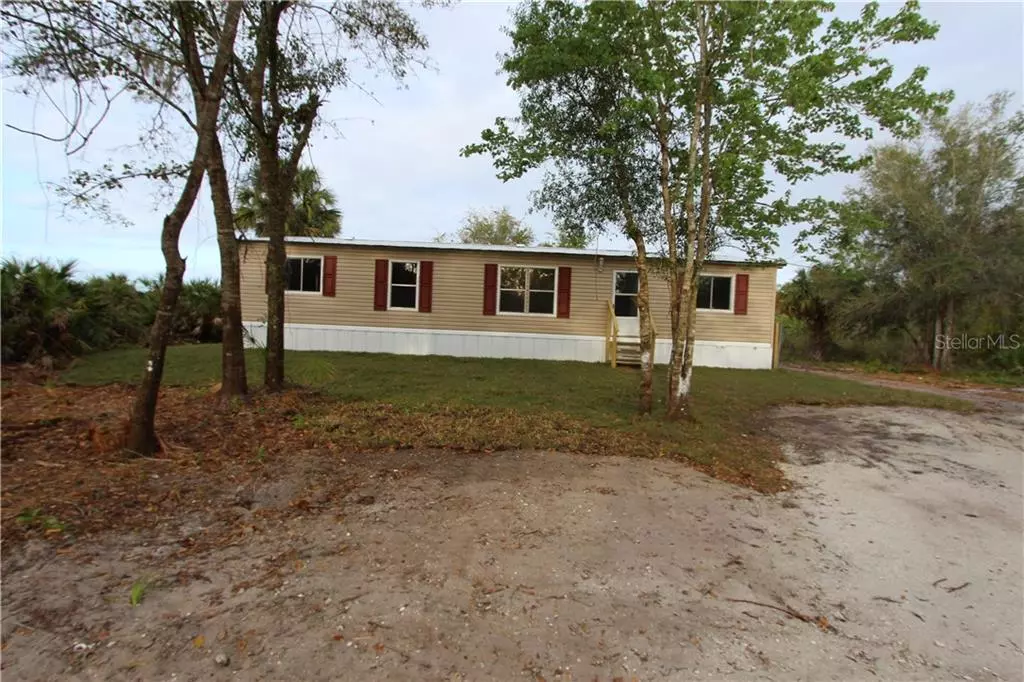$98,500
$109,000
9.6%For more information regarding the value of a property, please contact us for a free consultation.
8789 SW HAMPSHIRE AVE Arcadia, FL 34269
3 Beds
2 Baths
1,210 SqFt
Key Details
Sold Price $98,500
Property Type Other Types
Sub Type Mobile Home
Listing Status Sold
Purchase Type For Sale
Square Footage 1,210 sqft
Price per Sqft $81
Subdivision Welles Park
MLS Listing ID C7427012
Sold Date 06/12/20
Bedrooms 3
Full Baths 2
Construction Status Inspections
HOA Y/N No
Year Built 1988
Annual Tax Amount $210
Lot Size 0.500 Acres
Acres 0.5
Property Description
Why build when you can move right into this totally remodeled and updated 3 bedroom, 2 bath home. Situated on a half acre in quiet rural community, this home offers bright and airy open floor plan with wood look laminate flooring throughout, soaring vaulted ceilings, and dedicated laundry area conveniently adjacent to the kitchen. Kitchen boasts wood cabinetry, pantry, and tile back splash. Master suite has walk in closet and private en suite bath with custom tile. Other features include additional pantry and metal roof. Private site in quiet rural community. Proximity to waterways, local beaches, dining, shopping, and golf courses makes this property ideal for the Florida lifestyle. Also, easy access to public parks with bike and walking trails and picnic areas, and boat ramps providing access to many waterways, beautiful Charlotte Harbor, and the Gulf of Mexico.
Location
State FL
County Desoto
Community Welles Park
Zoning RMF-M
Rooms
Other Rooms Inside Utility
Interior
Interior Features Living Room/Dining Room Combo, Open Floorplan, Solid Wood Cabinets, Vaulted Ceiling(s), Walk-In Closet(s)
Heating Central, Electric
Cooling Central Air
Flooring Laminate
Fireplace false
Appliance Dishwasher, Electric Water Heater, Microwave
Laundry Laundry Room
Exterior
Exterior Feature Lighting
Parking Features Driveway
Utilities Available Electricity Connected
View Trees/Woods
Roof Type Metal
Garage false
Private Pool No
Building
Lot Description Unpaved
Entry Level One
Foundation Crawlspace
Lot Size Range 1/2 Acre to 1 Acre
Sewer Septic Tank
Water Well
Structure Type Vinyl Siding
New Construction false
Construction Status Inspections
Others
Senior Community No
Ownership Fee Simple
Acceptable Financing Cash, Conventional
Listing Terms Cash, Conventional
Special Listing Condition None
Read Less
Want to know what your home might be worth? Contact us for a FREE valuation!

Our team is ready to help you sell your home for the highest possible price ASAP

© 2025 My Florida Regional MLS DBA Stellar MLS. All Rights Reserved.
Bought with RE/MAX ANCHOR OF MARINA PARK





