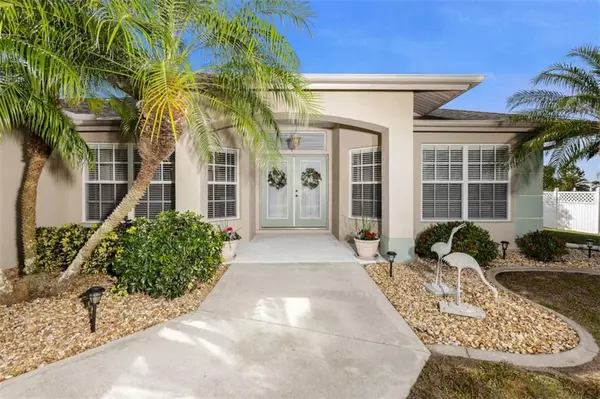$214,000
$219,000
2.3%For more information regarding the value of a property, please contact us for a free consultation.
8230 SW LIVERPOOL RD Arcadia, FL 34269
3 Beds
2 Baths
1,667 SqFt
Key Details
Sold Price $214,000
Property Type Single Family Home
Sub Type Single Family Residence
Listing Status Sold
Purchase Type For Sale
Square Footage 1,667 sqft
Price per Sqft $128
Subdivision Sunnybreeze Harbor Golf Course
MLS Listing ID C7425404
Sold Date 06/17/20
Bedrooms 3
Full Baths 2
Construction Status Appraisal,Financing,Inspections
HOA Y/N No
Year Built 2003
Annual Tax Amount $1,529
Lot Size 0.290 Acres
Acres 0.29
Lot Dimensions 100x125
Property Description
Florida sunsets, relaxing views and an easy going lifestyle! Experience this and more with this gorgeous 3 bedroom, 2 bathroom, 2 car garage home located in the highly sought after Sunnybreeze Community. This meticulously maintained home is full of "special extras" that are evident as you enter the warm and inviting foyer. You will fall in love with the interior of this home just as much as the exterior. The master bedroom boasts a huge walk in closet, a bathroom with a spa-like vibe, and private access to the back screened in lanai. Any cook/chef will adore the galley kitchen complete with dark cherry cabinets and breakfast bar. The kitchen flows right into the main living area which includes a bright dining room and a comfortable family room. Both guest bedrooms are nicely sized and have plenty of natural light. Enjoy entertaining on your outside screened in lanai which has nice sliding doors into the family room. The Sunnybreeze Community offers easy access to a boat ramp for all of your fishing desires and an amazing golf course. This home has it all and the price is just as perfect as the home is. The location is close is to I-75, shopping, entertainment, and the best local restaurants. Offered at only $219,000, this home will be gone before you know it!
Location
State FL
County Desoto
Community Sunnybreeze Harbor Golf Course
Zoning RSF-3
Rooms
Other Rooms Inside Utility
Interior
Interior Features Ceiling Fans(s)
Heating Central
Cooling Central Air
Flooring Carpet, Ceramic Tile
Fireplace false
Appliance Dishwasher, Disposal, Dryer, Microwave, Range, Refrigerator, Washer
Laundry Inside, Laundry Room
Exterior
Exterior Feature Lighting, Sliding Doors
Parking Features Driveway
Garage Spaces 2.0
Utilities Available Electricity Connected
View Golf Course
Roof Type Shingle
Porch Front Porch, Rear Porch, Screened
Attached Garage true
Garage true
Private Pool No
Building
Lot Description In County, Paved
Entry Level One
Foundation Slab
Lot Size Range 1/4 Acre to 21779 Sq. Ft.
Sewer Septic Tank
Water Well
Structure Type Block,Stucco
New Construction false
Construction Status Appraisal,Financing,Inspections
Schools
Middle Schools Desoto Middle School
High Schools Desoto County High School
Others
Senior Community No
Ownership Fee Simple
Special Listing Condition None
Read Less
Want to know what your home might be worth? Contact us for a FREE valuation!

Our team is ready to help you sell your home for the highest possible price ASAP

© 2025 My Florida Regional MLS DBA Stellar MLS. All Rights Reserved.
Bought with RE/MAX PALM PCS





