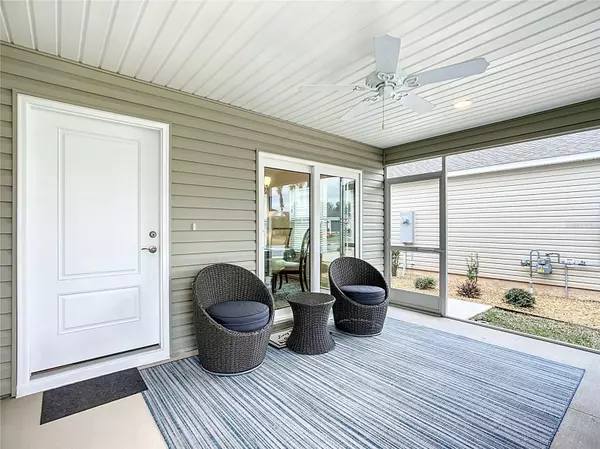4352 HELENA TER The Villages, FL 32163
2 Beds
2 Baths
1,280 SqFt
UPDATED:
01/15/2025 04:01 PM
Key Details
Property Type Single Family Home
Sub Type Villa
Listing Status Active
Purchase Type For Sale
Square Footage 1,280 sqft
Price per Sqft $253
Subdivision The Village/Ssouthern Oaks Un #107
MLS Listing ID O6261643
Bedrooms 2
Full Baths 2
HOA Y/N No
Originating Board Stellar MLS
Year Built 2022
Annual Tax Amount $4,207
Lot Size 3,484 Sqft
Acres 0.08
Property Description
The interior boasts luxury vinyl plank flooring throughout the entire home, w/ceiling fans in every room. The open layout creates a spacious & inviting atmosphere that is a versatile space making it wonderful for moving furniture around, or even switching spaces around to take advantage of the potential of indoor/outdoor living, & perfect for both relaxation and entertaining. The kitchen is well-appointed w/modern appliances, a gas stove, ample counter space, including a breakfast bar for casual dining & socializing, & opens up into the living area for ease of entertaining. The Primary suite offers a private retreat with an en-suite bathroom W/A CUSTOM FRAMELESS SHOWER DOOR, while the second bedroom provides flexibility for guests, a home office, or additional living space. The Screened in porch offers privacy & quick access to your PRIVATE golf cart garage READY for you to park in & tour the communities.
DID I MENTION THE OVERSIZED ONE CAR GARAGE! ALL APPLIANCES remain INCLUDING the washer & dryer, the tankless hot water tank, & an UPGRADED PERMANENT LIGHTENING SURGE PROTECTOR for protection from storms. With its MODERN amenities & PRIME location, within minutes of Brownwood, this villa-style home is an IDEAL choice for those seeking a stylish & low-maintenance lifestyle. MAKE AN APPOINTMENT TODAY TO VIEW YOUR NEW HOME!
Location
State FL
County Sumter
Community The Village/Ssouthern Oaks Un #107
Zoning RESI
Rooms
Other Rooms Great Room
Interior
Interior Features Cathedral Ceiling(s), Ceiling Fans(s), Kitchen/Family Room Combo, Living Room/Dining Room Combo, Open Floorplan, Primary Bedroom Main Floor, Thermostat, Walk-In Closet(s)
Heating Central
Cooling Central Air
Flooring Laminate
Furnishings Unfurnished
Fireplace false
Appliance Dishwasher, Disposal, Dryer, Microwave, Range, Refrigerator, Tankless Water Heater, Washer
Laundry In Kitchen, Inside
Exterior
Exterior Feature Irrigation System, Lighting
Parking Features Driveway, Garage Door Opener, Golf Cart Garage
Garage Spaces 1.0
Community Features Clubhouse, Community Mailbox, Deed Restrictions, Fitness Center, Gated Community - No Guard, Golf Carts OK, Golf, Park, Pool, Racquetball, Restaurant, Sidewalks, Tennis Courts, Wheelchair Access
Utilities Available Electricity Connected, Public
Roof Type Shingle
Attached Garage true
Garage true
Private Pool No
Building
Entry Level One
Foundation Slab
Lot Size Range 0 to less than 1/4
Builder Name The Villages
Sewer Public Sewer
Water Public
Structure Type Block,Vinyl Siding,Wood Frame
New Construction false
Others
Pets Allowed Cats OK, Dogs OK
Senior Community Yes
Ownership Fee Simple
Acceptable Financing Cash, Conventional, VA Loan
Listing Terms Cash, Conventional, VA Loan
Special Listing Condition None






